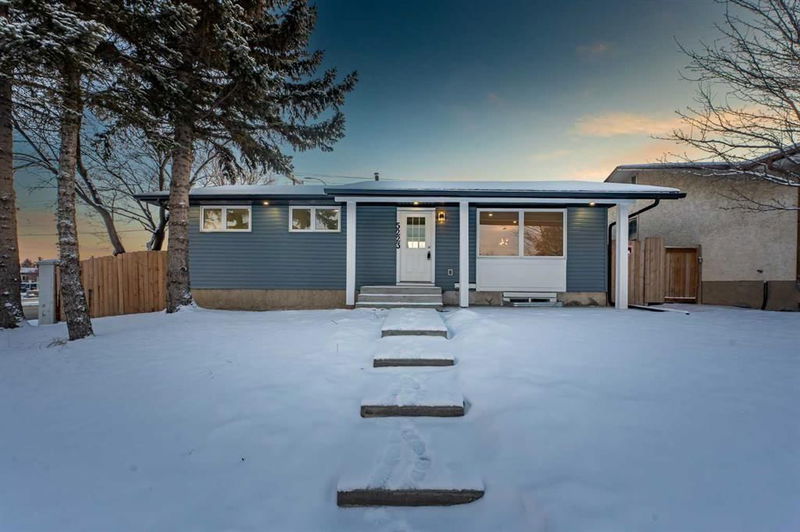Caractéristiques principales
- MLS® #: A2187108
- ID de propriété: SIRC2237480
- Type de propriété: Résidentiel, Maison unifamiliale détachée
- Aire habitable: 1 080,59 pi.ca.
- Construit en: 1976
- Chambre(s) à coucher: 3+2
- Salle(s) de bain: 2+1
- Stationnement(s): 2
- Inscrit par:
- Exa Realty
Description de la propriété
Welcome to this completely transformed corner lot bungalow in the sought-after community of Rundle, Calgary! This stunning home offers 5 bedrooms, a 2-bedroom illegal basement suite, and a long list of brand-new upgrades inside and out. The main floor features 3 spacious bedrooms, including a primary bedroom with an attached 2-piece ensuite, plus a fully renovated 4-piece bathroom, both showcasing granite countertops and modern fixtures. The high-gloss kitchen is a showstopper, complete with granite countertops, sleek cabinetry, and stainless-steel appliances, flowing seamlessly into the bright living and dining areas. The basement has been developed into a 2-bedroom illegal suite with its own separate entrance, fully equipped kitchen, and dedicated laundry, making it perfect for rental income or extended family living. Exterior upgrades include new siding, soffit, fascia, gutters, and fresh paint, providing incredible curb appeal. Inside, the home boasts all-new drywall, insulation, electrical, plumbing, lighting, and high-efficiency mechanical upgrades, including a new furnace and hot water tank. The double detached garage has also been fully renovated with a new roof, siding, insulation, and drywall, offering secure parking and additional storage space. Located in the heart of Rundle, this move-in-ready home is close to parks, schools, shopping, and public transit with easy access to major routes. Whether you're a growing family or an investor looking for a property with rental potential, this beautifully upgraded home is a must-see! Schedule your showing today!
Pièces
- TypeNiveauDimensionsPlancher
- Salle de bain attenantePrincipal5' 9.6" x 3' 11"Autre
- Salle de bainsPrincipal5' x 7' 5"Autre
- Chambre à coucherPrincipal8' 6.9" x 9' 11"Autre
- Chambre à coucherPrincipal8' 8" x 10' 9.6"Autre
- Salle à mangerPrincipal9' 5" x 8' 2"Autre
- CuisinePrincipal11' 11" x 11' 6.9"Autre
- SalonPrincipal19' 9.6" x 13' 3.9"Autre
- Chambre à coucher principalePrincipal11' 9" x 13' 6"Autre
- Salle de bainsSous-sol7' 11" x 5' 9.6"Autre
- Chambre à coucherSous-sol13' 8" x 12' 9.9"Autre
- Chambre à coucherSous-sol12' 2" x 10' 9.9"Autre
- CuisineSous-sol12' 9.6" x 12' 9.9"Autre
- Salle de jeuxSous-sol9' 2" x 12' 9.9"Autre
- ServiceSous-sol18' 3.9" x 10' 11"Autre
Agents de cette inscription
Demandez plus d’infos
Demandez plus d’infos
Emplacement
5223 Rundlehorn Drive NE, Calgary, Alberta, T1Y3A4 Canada
Autour de cette propriété
En savoir plus au sujet du quartier et des commodités autour de cette résidence.
Demander de l’information sur le quartier
En savoir plus au sujet du quartier et des commodités autour de cette résidence
Demander maintenantCalculatrice de versements hypothécaires
- $
- %$
- %
- Capital et intérêts 0
- Impôt foncier 0
- Frais de copropriété 0

