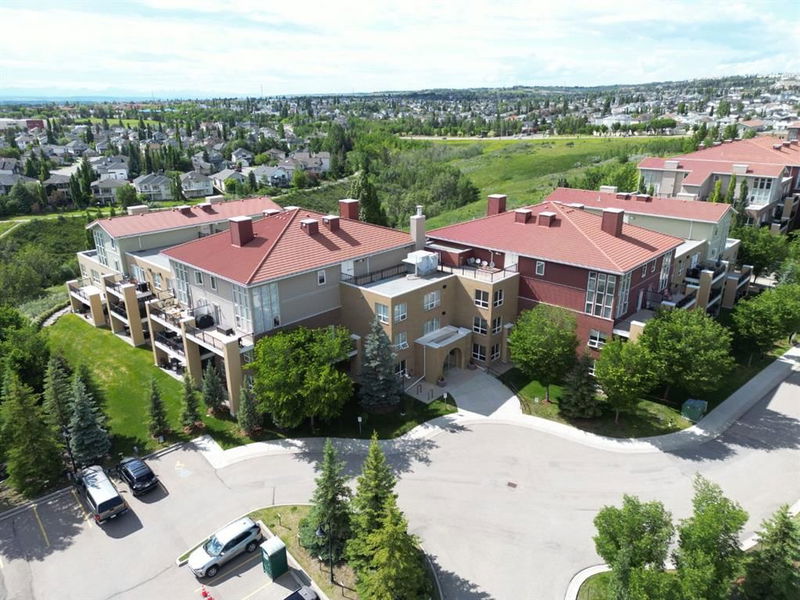Caractéristiques principales
- MLS® #: A2187076
- ID de propriété: SIRC2237477
- Type de propriété: Résidentiel, Condo
- Aire habitable: 1 884 pi.ca.
- Construit en: 2009
- Chambre(s) à coucher: 2
- Salle(s) de bain: 2+1
- Stationnement(s): 2
- Inscrit par:
- RE/MAX Real Estate (Mountain View)
Description de la propriété
Next to Ravine | Top floor corner unit | Stunning multi level unit | Open-to-above | 2 titled parking stalls, 1 above ground 1 underground + additional storage (titled) | Views of COP | Large balcony | Nearly 1,500 sq ft w/ 2 bed master layout | All in the esteemed 'Villa d’Este' in NW Calgary's 'Tuscany' - offering a private atmosphere surrounded by nature, easy access to highways (mountains/COP/amenities), walking paths and more. Showcasing a one-of-a-kind floor plan that features floor to ceiling windows in the great room that is open to above to the second level in this multi level unit, creating a stunning look that is hard to find, not to mention allowing tons of natural sunlight in to make this unit feel more like a home - a perfect match for someone looking to downsize from a house. Stepping inside you'll be greeted by a quality woodworking in the kitchen, and a unit that is very well kept top-to-bottom with hardwood floor throughout the main elevates the luxury feel to the unit. Kitchen features: Large island with spots for stools, granite countertops, cabinets to ceiling, under cabinet lighting, SS appliances, pantry space, and great amount of cabinet space. Kitchen overlooks the dining and living space, which leaves this unit feeling open and inviting. Main floor is complete with half bath, large storage space and huge balcony that features: gas line, views of the ravine and COP - perfect place for patio furniture for BBQ spot and enjoying morning coffee. The living room you'll notice the cozy fireplace and to the right the large floor-to-ceiling windows that span up to the second floor . The second floor has bonus room, and 2 primary bedrooms each w/ ensuites and great closet space. Being a unit is a quality build, that shows like new, with stand-out features, in a highly desirable location that has easy access to Rockies, ravines, walkways, shopping and the Tuscany LRT station makes this a great place to call home and will make happy new home owners. The building also offers a bedroom to rent & a party room to rent. Book your viewing today before it's gone.
Pièces
- TypeNiveauDimensionsPlancher
- Chambre à coucher principaleInférieur15' 9.6" x 11' 6"Autre
- Chambre à coucherInférieur10' 2" x 11' 9.9"Autre
- Salle de bain attenanteInférieur0' x 0'Autre
- Salle de bain attenanteInférieur0' x 0'Autre
- Pièce bonusInférieur12' 6" x 10' 3.9"Autre
- Salle à mangerPrincipal8' 2" x 19' 6"Autre
- SalonPrincipal13' 5" x 23' 6"Autre
- CuisinePrincipal12' 3" x 10' 3"Autre
- Salle de bainsPrincipal0' x 0'Autre
- RangementPrincipal14' 6.9" x 6' 5"Autre
Agents de cette inscription
Demandez plus d’infos
Demandez plus d’infos
Emplacement
10221 Tuscany Boulevard NW #3301, Calgary, Alberta, T3L 0A3 Canada
Autour de cette propriété
En savoir plus au sujet du quartier et des commodités autour de cette résidence.
Demander de l’information sur le quartier
En savoir plus au sujet du quartier et des commodités autour de cette résidence
Demander maintenantCalculatrice de versements hypothécaires
- $
- %$
- %
- Capital et intérêts 0
- Impôt foncier 0
- Frais de copropriété 0

