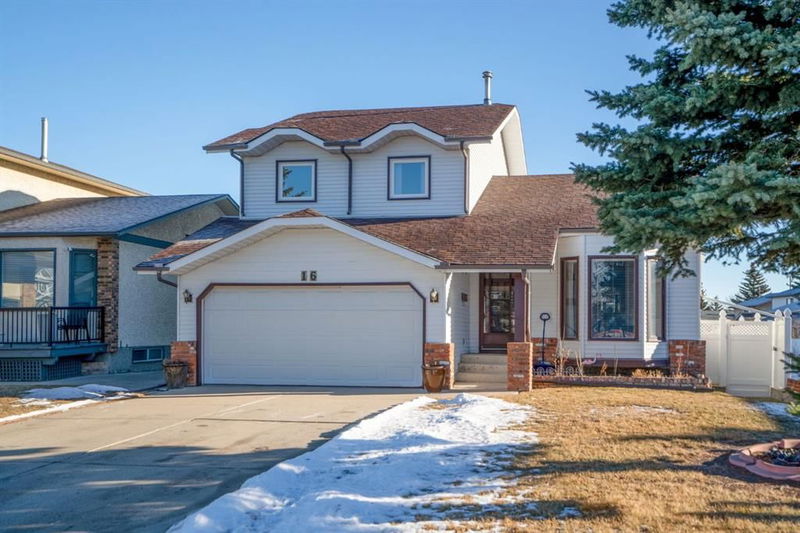Caractéristiques principales
- MLS® #: A2186768
- ID de propriété: SIRC2237279
- Type de propriété: Résidentiel, Maison unifamiliale détachée
- Aire habitable: 1 664 pi.ca.
- Construit en: 1987
- Chambre(s) à coucher: 3+1
- Salle(s) de bain: 3+1
- Stationnement(s): 4
- Inscrit par:
- Royal LePage Benchmark
Description de la propriété
This custom built home has been lovingly cared for by the original owners. Customized features include an 18x2 ft extension to the sunken family room plus the extension to the original formal living room at the front of the house with a tasteful Bay Window. The formal 'dining room' becomes larger and much more functional with an added cantilever that accommodates a majestic hutch. The original hardwood is in excellent condition and flows through the entire main area of the house. With extended vaulted ceilings and very large vinyl windows, there is no shortage of natural light, The kitchen countertops have been upgraded to a light quartz and the kitchen includes an abundance of counter and cupboard space, a pantry along with an informal dining area and the gentle lighting from the Skylight. A step below the kitchen level is a spacious sunken family room complete with an ornate brick facing, wood burning fireplace. Upstairs a generous primary bedroom with walk-in closet. and ensuite and the second bedroom has a walk-in as well. The basement is fully finished including a second electric stove. an aluminum double sink and also a fourth bedroom plus cold storage room and extra storage. Included in the sale is central Vac system with attachments along with a soft water system and security system with no monthly fees. Another comforting bonus is that shingles were replaced in 2020. This home has great curb appeal with beautiful, no maintenance vinyl fencing. Enjoy your morning coffee on the spacious back deck next to a large tool/garden shed along with the perfect spot to grow your own vegetables in the fenced garden area. An attached double garage leads to the hallway that includes your preferred main floor laundry and then to the main family room. This floor plan is simply ideal for a socializing and for a large family. From the front entrance this home will impress. Be proud of your personal home that is so very approximate to public transportation, schools, shopping and major thoroughfares. Come for a visit and love where you live.
Pièces
- TypeNiveauDimensionsPlancher
- Salle familialePrincipal13' 3" x 17' 3.9"Autre
- CuisinePrincipal10' 3.9" x 11' 3"Autre
- Salle à mangerPrincipal10' 8" x 17' 11"Autre
- Coin repasPrincipal6' 3.9" x 11' 3"Autre
- SalonPrincipal13' 2" x 16' 5"Autre
- Chambre à coucher principale2ième étage11' 8" x 13' 5"Autre
- Chambre à coucher2ième étage8' 5" x 11'Autre
- Chambre à coucher2ième étage8' 8" x 9' 9.6"Autre
- Chambre à coucherSupérieur9' 3" x 15' 6"Autre
- CuisineSupérieur4' 3.9" x 8' 3.9"Autre
- Salle de jeuxSupérieur15' 6" x 16' 6"Autre
- RangementSupérieur10' x 17'Autre
- Cave / chambre froideSupérieur5' 9.6" x 7' 11"Autre
- Salle de bains2ième étage4' 11" x 8' 2"Autre
- Salle de bain attenante2ième étage4' 11" x 7' 9"Autre
- Salle de bainsSupérieur5' 9" x 6' 9"Autre
- Salle de lavagePrincipal5' 9" x 5' 9.9"Autre
- Salle de bainsPrincipal4' 11" x 5' 9"Autre
Agents de cette inscription
Demandez plus d’infos
Demandez plus d’infos
Emplacement
16 Sandpiper Way NW, Calgary, Alberta, t3k 3c7 Canada
Autour de cette propriété
En savoir plus au sujet du quartier et des commodités autour de cette résidence.
Demander de l’information sur le quartier
En savoir plus au sujet du quartier et des commodités autour de cette résidence
Demander maintenantCalculatrice de versements hypothécaires
- $
- %$
- %
- Capital et intérêts 0
- Impôt foncier 0
- Frais de copropriété 0

