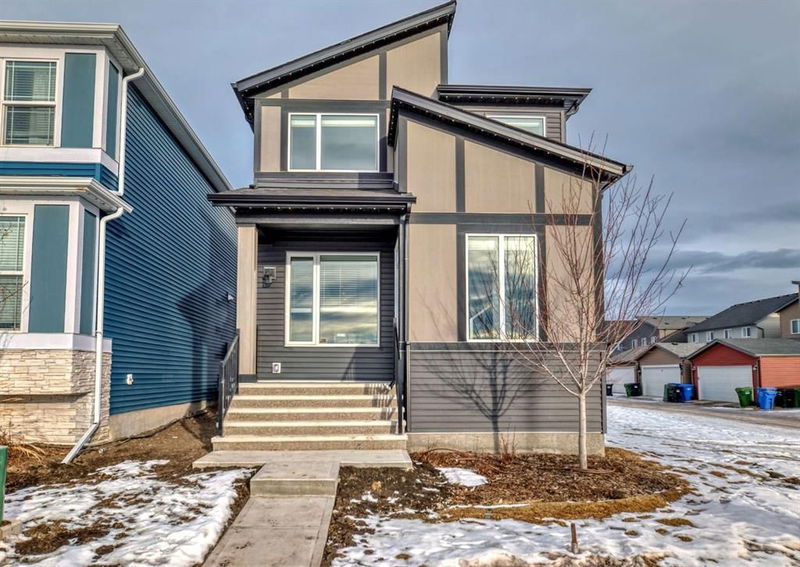Caractéristiques principales
- MLS® #: A2186222
- ID de propriété: SIRC2237277
- Type de propriété: Résidentiel, Maison unifamiliale détachée
- Aire habitable: 1 719 pi.ca.
- Construit en: 2021
- Chambre(s) à coucher: 2
- Salle(s) de bain: 2+1
- Stationnement(s): 2
- Inscrit par:
- Ally Realty
Description de la propriété
Welcome to this exceptional 2 storey laned home blending the aesthetics of modern sophistication and classic styling. Formerly a SHOWHOME, this property is designed for those who appreciate style, functionality and want a home that will impress!
*Spacious Living: ,Enjoy 2 generous bedrooms plus a versatile loft that can be used as a home office, media space, bonus room etc. Convenient upper laundry. Gorgeous ensuite with dual basin sinks and a custom tile shower.
*Grand Great Room: Open-to-above design, allowing natural light to flood in through large windows, creating a warm and inviting atmosphere along with the fireplace feature with mantle, tile surround and raised hearth.
*Gourmet Kitchen: Featuring elegant Caesarstone concrete countertops, upgraded black and gold hardware, lighting and fixtures, stainless steel appliance package includes a gas stove and modern tile that perfectly complements the overall aesthetic.
*Home Management & Beverage Centre: Equipped with built-ins and a bar fridge to help you organize and entertain with ease.
*Stylish Touches: Experience the perfect blend of industrial and boho decor, highlighted by white oak flooring, upgraded railings, black and gold touches.
*Outdoor Details: Step outside onto your finished deck, complete with a gas line for your BBQ, and convenience of a bus stop right out front.
*Comfort & Ease: Enjoy central air for those warm summer days and irrigation lines for ease of keeping the plants in bloom.
*Window Treatments: Hunter Douglas blinds throughout provide both style and privacy.
*Gemstone Lights: Illuminate your outdoor space with these eye-catching lights, adding a touch of magic to your evenings all year round!
*Just move in, style included.
Pièces
- TypeNiveauDimensionsPlancher
- EntréePrincipal7' 8" x 5' 9.6"Autre
- SalonPrincipal14' 11" x 16' 3.9"Autre
- AutrePrincipal7' 3.9" x 5' 6.9"Autre
- CuisinePrincipal12' 5" x 15' 3"Autre
- Salle à mangerPrincipal12' 11" x 11' 6"Autre
- Garde-mangerPrincipal5' 8" x 4' 9"Autre
- VestibulePrincipal5' 6.9" x 9' 9.9"Autre
- LoftInférieur10' 2" x 9' 3"Autre
- Salle de lavageInférieur5' 6.9" x 3' 9"Autre
- Penderie (Walk-in)Inférieur3' 6.9" x 4' 3"Autre
- Penderie (Walk-in)Inférieur5' 3.9" x 4' 8"Autre
- Chambre à coucher principaleInférieur13' 3" x 12'Autre
- Chambre à coucherInférieur9' 9" x 9' 9.6"Autre
Agents de cette inscription
Demandez plus d’infos
Demandez plus d’infos
Emplacement
296 Belmont Boulevard SW, Calgary, Alberta, T2X 4W6 Canada
Autour de cette propriété
En savoir plus au sujet du quartier et des commodités autour de cette résidence.
Demander de l’information sur le quartier
En savoir plus au sujet du quartier et des commodités autour de cette résidence
Demander maintenantCalculatrice de versements hypothécaires
- $
- %$
- %
- Capital et intérêts 0
- Impôt foncier 0
- Frais de copropriété 0

