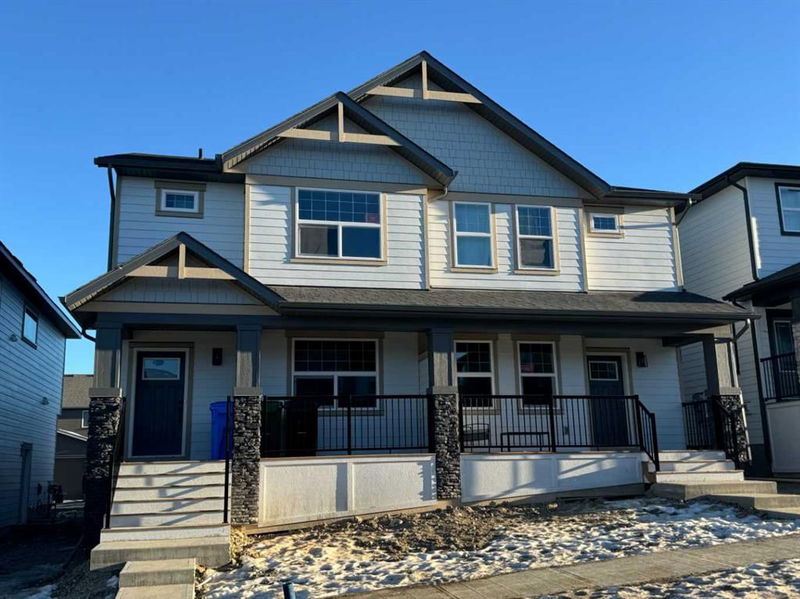Caractéristiques principales
- MLS® #: A2184495
- ID de propriété: SIRC2237262
- Type de propriété: Résidentiel, Autre
- Aire habitable: 1 739,92 pi.ca.
- Construit en: 2024
- Chambre(s) à coucher: 3
- Salle(s) de bain: 2+1
- Stationnement(s): 2
- Inscrit par:
- URBAN-REALTY.ca
Description de la propriété
This brand new, semi-detached 3-bedroom, 2-storey home in the vibrant community of Vermilion Hill is a must-see! With over 1700 square feet of developed living space, this property boasts many upgrades throughout. The open-concept main floor features high ceilings and a spacious living room that flows seamlessly into the kitchen, which is equipped with stainless steel appliances, a built-in microwave, quartz countertops, a large kitchen island, and a generous pantry.
Upstairs, you'll find a cozy family room, a large primary bedroom with a walk-in closet and a luxurious 4-piece ensuite, along with two additional bedrooms and convenient upper-floor laundry. The basement is prepped for a legal suite, with a separate side entrance, offering excellent investment potential.
A double detached garage is currently under construction, completing the home’s attractive offering. Luxury vinyl plank flooring throughout ensures durability while enhancing the home’s modern appeal.
Take advantage of this opportunity to live in a community filled with modern conveniences and enjoy the chance to invest in a home that offers both comfort and financial benefits. Schedule your viewing today!
Pièces
- TypeNiveauDimensionsPlancher
- SalonPrincipal13' 8" x 14'Autre
- Salle à mangerPrincipal14' x 15'Autre
- CuisinePrincipal12' 9.6" x 12' 11"Autre
- Salle de bainsPrincipal4' 6.9" x 5' 6"Autre
- Chambre à coucher principale2ième étage13' 6.9" x 14'Autre
- Chambre à coucher2ième étage11' 9.6" x 9' 5"Autre
- Chambre à coucher2ième étage11' 2" x 9' 3"Autre
- Salle de bain attenante2ième étage10' 3" x 5'Autre
- Salle de bains2ième étage8' 8" x 4' 11"Autre
Agents de cette inscription
Demandez plus d’infos
Demandez plus d’infos
Emplacement
72 Veranda Boulevard SW, Calgary, Alberta, T2Y 0S7 Canada
Autour de cette propriété
En savoir plus au sujet du quartier et des commodités autour de cette résidence.
Demander de l’information sur le quartier
En savoir plus au sujet du quartier et des commodités autour de cette résidence
Demander maintenantCalculatrice de versements hypothécaires
- $
- %$
- %
- Capital et intérêts 3 320 $ /mo
- Impôt foncier n/a
- Frais de copropriété n/a

