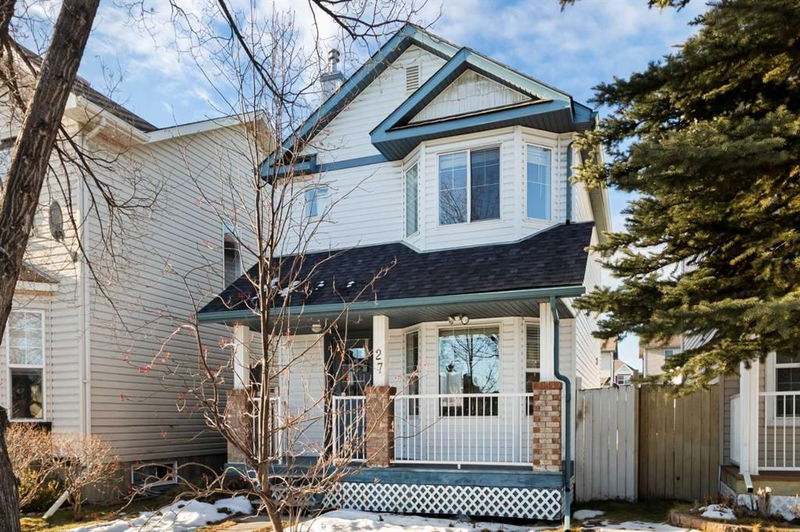Caractéristiques principales
- MLS® #: A2184758
- ID de propriété: SIRC2237249
- Type de propriété: Résidentiel, Maison unifamiliale détachée
- Aire habitable: 1 203 pi.ca.
- Construit en: 1998
- Chambre(s) à coucher: 3
- Salle(s) de bain: 1+1
- Stationnement(s): 2
- Inscrit par:
- RE/MAX First
Description de la propriété
This charming 2-storey home freshly painted throughout is an ideal starter property or investment opportunity! Filled with natural light, the inviting spacious entryway leads to a large living room with a view of the front porch—perfect for enjoying summer evenings with your favourite beverage. The living room flows seamlessly into a bright kitchen featuring ample counter space, cabinetry, and a large pantry with an adjacent dining nook providing a cozy spot for family meals, while the back door opens to a generous deck, ideal for summer BBQs with family and friends and a convenient private large 2-piece bath completes the main level. Upstairs, you'll find two well-sized bedrooms, and a spacious primary suite with a walk-in closet and a large 4-piece bath. The basement offers endless potential to create your own custom space. Outside, the fully fenced backyard provides privacy and a great area for outdoor activities, with room for parking accessible via the rear alley. The home is just steps away from public transit, Taradale Off-Leash Park, and Tarington Woods Park, with easy access to McKnight Blvd for added convenience. This home truly has it all—don't miss out!
Pièces
- TypeNiveauDimensionsPlancher
- Salle de bainsPrincipal6' 9.6" x 4' 11"Autre
- Salle à mangerPrincipal10' 9.6" x 9' 11"Autre
- CuisinePrincipal9' 9" x 9'Autre
- SalonPrincipal13' 3.9" x 10'Autre
- FoyerPrincipal5' 3" x 6' 6"Autre
- Chambre à coucherInférieur9' 5" x 9' 3"Autre
- Salle de bainsInférieur4' 11" x 8' 2"Autre
- Chambre à coucherInférieur10' 9.6" x 9' 3.9"Autre
- Chambre à coucher principaleInférieur11' 11" x 13' 11"Autre
- Penderie (Walk-in)Inférieur5' 5" x 4' 6.9"Autre
- RangementSous-sol9' 6.9" x 9' 9"Autre
- ServiceSous-sol4' 9.9" x 18' 9.6"Autre
Agents de cette inscription
Demandez plus d’infos
Demandez plus d’infos
Emplacement
27 Tarington Road NE, Calgary, Alberta, T3J 3V6 Canada
Autour de cette propriété
En savoir plus au sujet du quartier et des commodités autour de cette résidence.
Demander de l’information sur le quartier
En savoir plus au sujet du quartier et des commodités autour de cette résidence
Demander maintenantCalculatrice de versements hypothécaires
- $
- %$
- %
- Capital et intérêts 0
- Impôt foncier 0
- Frais de copropriété 0

