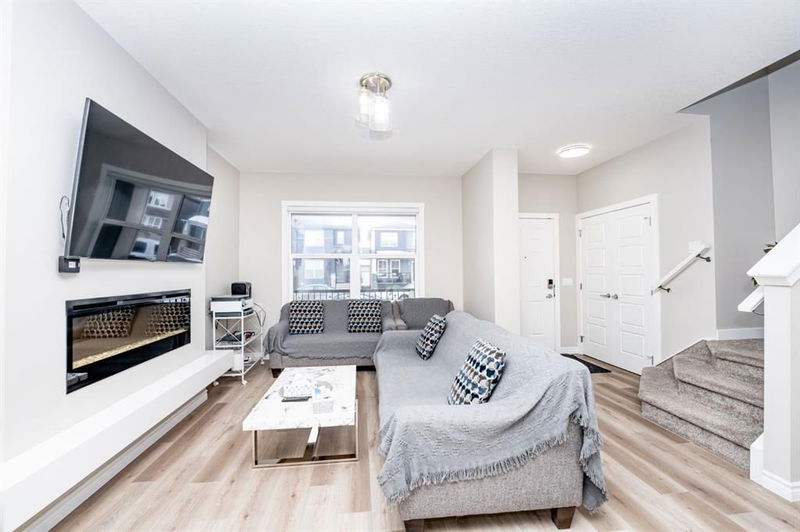Caractéristiques principales
- MLS® #: A2186760
- ID de propriété: SIRC2237237
- Type de propriété: Résidentiel, Maison unifamiliale détachée
- Aire habitable: 1 640 pi.ca.
- Construit en: 2021
- Chambre(s) à coucher: 3+2
- Salle(s) de bain: 3+1
- Stationnement(s): 3
- Inscrit par:
- Five Star Realty
Description de la propriété
BASEMENT SUITE | SEPARATE ENTRANCE | Welcome to this meticulously crafted home, nestled in the vibrant community of Cornerstone. This beautiful home is built by an award winning builder, Shane Homes which shows beautiful with all the upgrades. This residence offers modern elegance and thoughtful design. Step inside to discover an open-concept main floor, flooded with natural light. The expansive layout provides ample space for perfect for entertaining and daily living. The heart of the home is the perfectly sized kitchen, complete with upgraded Range Hood Fan & Gas Stove and then you have a pantry for all your culinary needs. A convenient half bathroom adds to the main floor’s functionality. As you ascend the staircase to the second floor, a bonus room awaits—a versatile area perfect for a home office, playroom, or entertainment purpose. Upstairs, you’ll find three generously sized bedrooms. The master bedroom boasts its own ensuite, offering a private retreat and walk-in closet. The fully finished basement suite-Illegal is a standout feature, offering 2 bedroom unit with its own kitchen, laundry, and private entrance—perfect for generating rental income or providing space for extended family or guests. The home is situated within walking distance to a bus stop, It also offers easy access to Stoney Trail and near-by shopping centres. Don’t miss out on this exceptional home! Contact us today to schedule a viewing.
Pièces
- TypeNiveauDimensionsPlancher
- Salle de bainsPrincipal4' 8" x 6' 2"Autre
- Salle à mangerPrincipal11' 2" x 12' 3"Autre
- SalonPrincipal16' x 14' 11"Autre
- Salle de bain attenante2ième étage7' 3" x 7' 11"Autre
- Salle de bains2ième étage7' 9" x 5'Autre
- Chambre à coucher2ième étage12' 5" x 9' 3.9"Autre
- Chambre à coucher2ième étage10' 9.6" x 9' 3.9"Autre
- CuisinePrincipal12' 3.9" x 12' 9.9"Autre
- Pièce bonus2ième étage12' 6" x 12' 11"Autre
- Chambre à coucher principale2ième étage15' 5" x 10' 8"Autre
- Salle de bainsAutre5' x 8'Autre
- Chambre à coucherAutre10' 11" x 10' 6.9"Autre
- Chambre à coucherAutre10' 11" x 6' 9"Autre
- CuisineAutre7' 9.6" x 9' 9.9"Autre
- SalonAutre19' 9" x 17' 6.9"Autre
- ServiceSupérieur12' 9" x 7' 9"Autre
Agents de cette inscription
Demandez plus d’infos
Demandez plus d’infos
Emplacement
90 Corner Ridge Mews NE, Calgary, Alberta, T3N 1A8 Canada
Autour de cette propriété
En savoir plus au sujet du quartier et des commodités autour de cette résidence.
Demander de l’information sur le quartier
En savoir plus au sujet du quartier et des commodités autour de cette résidence
Demander maintenantCalculatrice de versements hypothécaires
- $
- %$
- %
- Capital et intérêts 0
- Impôt foncier 0
- Frais de copropriété 0

