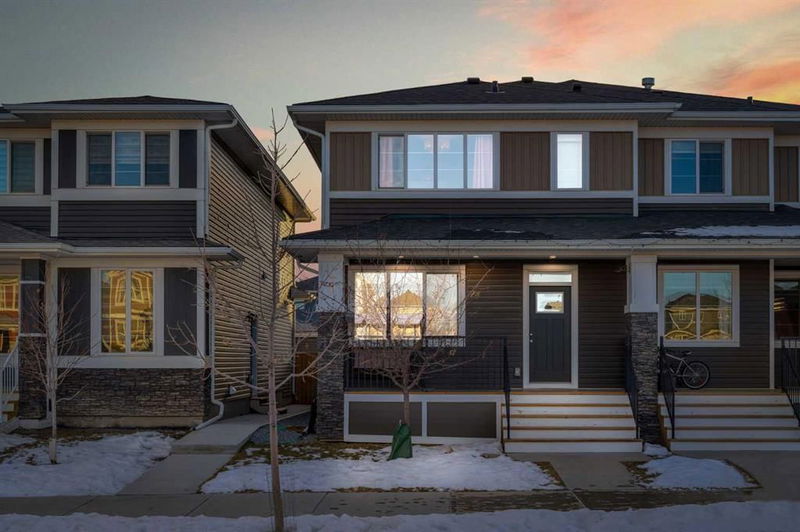Caractéristiques principales
- MLS® #: A2185150
- ID de propriété: SIRC2237233
- Type de propriété: Résidentiel, Autre
- Aire habitable: 1 742,73 pi.ca.
- Construit en: 2018
- Chambre(s) à coucher: 3
- Salle(s) de bain: 2+1
- Stationnement(s): 2
- Inscrit par:
- eXp Realty
Description de la propriété
Immaculate Semi-Detached Duplex in Redstone NE – Your Dream Home Awaits! Located in the highly sought-after community of Redstone NE, Calgary, this stunning 1700+ sq. ft. semi-detached duplex offers a blend of modern upgrades, spacious living, and unparalleled convenience. Welcoming Main Floor, Showcases laminate flooring and an upgraded l upgraded kitchen designed for the chef in the family, with modern finishes, premium cabinetry, and upgraded fixtures. Separate Living & Family Areas: The main floor offers versatile spaces with distinct areas for formal entertaining and casual relaxation along with a convenient 2-piece washroom. Upper-Level Comfort: Features 3 spacious bedrooms, including a primary bedroom with a luxurious 5-piece ensuite and plush carpets for added comfort, plus a stylish 4-piece bathroom for the family. Thoughtfully installed lighting fixtures throughout the home create a warm and inviting atmosphere. The property is in a prime location in NE Calgary, nestled in one of the city’s most demanded communities. It is just steps away from the Redstone retail market, schools, parks, and major commuter routes, ensuring convenience and accessibility. This well-maintained, move-in-ready semi-detached duplex is perfect for families seeking a stylish and comfortable home in a vibrant neighborhood. Schedule your private showing today to make this incredible property yours!
Pièces
- TypeNiveauDimensionsPlancher
- Salle familialePrincipal13' 6.9" x 12'Autre
- SalonPrincipal12' 6" x 9' 6"Autre
- CuisinePrincipal13' 9.6" x 12' 9.9"Autre
- Salle à mangerPrincipal8' 6" x 7' 2"Autre
- Salle de bainsPrincipal4' 11" x 5' 3"Autre
- Chambre à coucher principaleInférieur13' 5" x 13' 9"Autre
- Chambre à coucherInférieur10' 11" x 9' 3"Autre
- Chambre à coucherInférieur10' 11" x 9' 3.9"Autre
- Salle de bain attenanteInférieur11' 2" x 4' 11"Autre
- Salle de bainsInférieur8' 3" x 4' 11"Autre
- BoudoirInférieur13' 3" x 13' 9"Autre
Agents de cette inscription
Demandez plus d’infos
Demandez plus d’infos
Emplacement
669 Redstone Drive NE, Calgary, Alberta, T3N 1B6 Canada
Autour de cette propriété
En savoir plus au sujet du quartier et des commodités autour de cette résidence.
Demander de l’information sur le quartier
En savoir plus au sujet du quartier et des commodités autour de cette résidence
Demander maintenantCalculatrice de versements hypothécaires
- $
- %$
- %
- Capital et intérêts 0
- Impôt foncier 0
- Frais de copropriété 0

