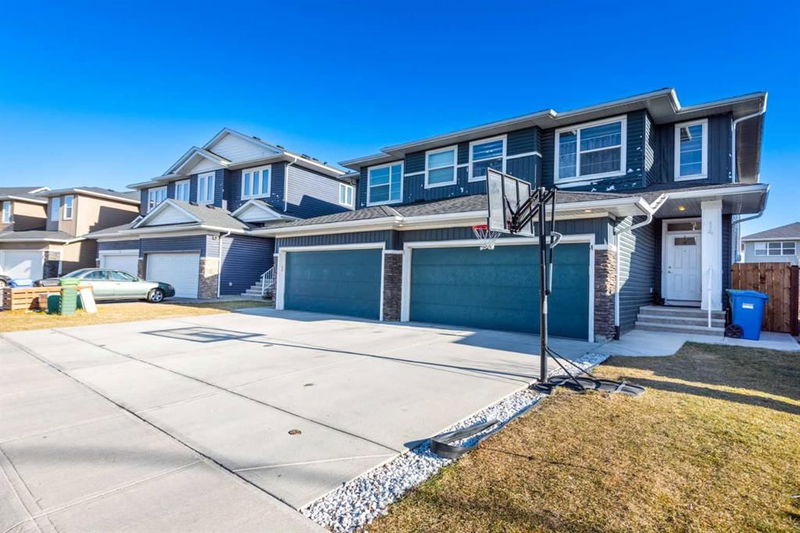Caractéristiques principales
- MLS® #: A2177906
- ID de propriété: SIRC2236693
- Type de propriété: Résidentiel, Autre
- Aire habitable: 1 893 pi.ca.
- Construit en: 2013
- Chambre(s) à coucher: 3
- Salle(s) de bain: 3+1
- Stationnement(s): 2
- Inscrit par:
- Creekside Realty
Description de la propriété
Welcome to this beautiful semi-detached house located in the desirable community of Redstone. Its prime location offers easy access to major roads, including Deerfoot Trail and Stoney Trail. This home features modern living in a sought-after neighborhood, with three spacious bedrooms, a loft, and 3.5 bathrooms. It has everything you need for comfort and style!
As you step inside, you are greeted by a welcoming closet, a half bath, and convenient laundry facilities on the main floor, enhancing daily living. The beautifully designed kitchen boasts stainless steel appliances, ample cabinetry, a pantry, and a generously sized island with a granite countertop—perfect for morning coffee or family gatherings. The dining area and a sizable family room with a cozy fireplace provide an ideal setting for relaxation and entertaining guests.
Upstairs, you will find two spacious bedrooms along with a luxurious master suite featuring a 5-piece ensuite bathroom and a walk-in closet equipped with built-in custom shelving. This level also includes another 4-piece bathroom and a spacious loft area.
The fully finished basement offers an expansive open layout, perfect for gaming, relaxation, and entertainment. It also includes a full bath and a stylish bar, ideal for hosting guests or enjoying a quiet drink.
Additional upgrades include hardwood flooring and built-in custom shelves in all the bedrooms. The fully fenced and landscaped backyard features a lovely deck and paved concrete, providing a peaceful outdoor space for gardening and playtime.
This move-in-ready home perfectly blends comfort, space, and convenience. Don't miss the opportunity to make it yours! Call your Realtor to schedule a showing.
Pièces
- TypeNiveauDimensionsPlancher
- Chambre à coucher principale2ième étage11' 8" x 14' 3.9"Autre
- Chambre à coucher2ième étage10' 9.6" x 12' 9"Autre
- Chambre à coucher2ième étage11' 6" x 12' 9"Autre
- Salle de bain attenante2ième étage5' 9.6" x 15' 9.9"Autre
- Salle de bains2ième étage4' 11" x 8' 9"Autre
- Salle de bainsPrincipal2' 11" x 7'Autre
- Salle de bainsSous-sol4' 11" x 7' 5"Autre
- CuisinePrincipal13' 9.9" x 11' 3"Autre
- Salle à mangerPrincipal11' 3" x 11' 2"Autre
- SalonPrincipal11' 11" x 18' 9.6"Autre
- Penderie (Walk-in)2ième étage9' 2" x 5' 9"Autre
- Pièce bonus2ième étage13' 9.9" x 15' 6"Autre
Agents de cette inscription
Demandez plus d’infos
Demandez plus d’infos
Emplacement
14 Redstone Mews NE, Calgary, Alberta, T3N 0N5 Canada
Autour de cette propriété
En savoir plus au sujet du quartier et des commodités autour de cette résidence.
Demander de l’information sur le quartier
En savoir plus au sujet du quartier et des commodités autour de cette résidence
Demander maintenantCalculatrice de versements hypothécaires
- $
- %$
- %
- Capital et intérêts 0
- Impôt foncier 0
- Frais de copropriété 0

