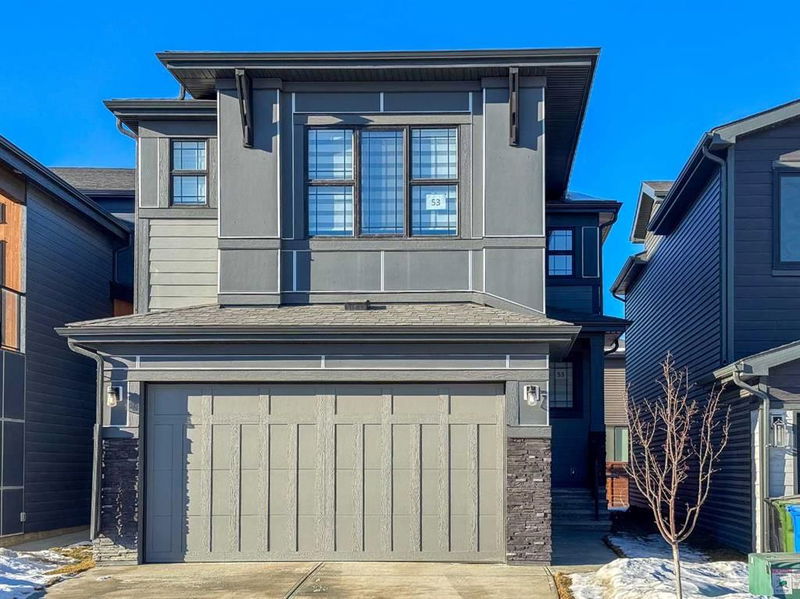Caractéristiques principales
- MLS® #: A2186690
- ID de propriété: SIRC2236666
- Type de propriété: Résidentiel, Maison unifamiliale détachée
- Aire habitable: 2 228 pi.ca.
- Construit en: 2023
- Chambre(s) à coucher: 3+1
- Salle(s) de bain: 3+1
- Stationnement(s): 4
- Inscrit par:
- Real Broker
Description de la propriété
Welcome to this beautifully designed 4-bedroom, 3.5-bathroom home in the sought-after community of Rockland Park. With its modern upgraded finishes and thoughtful layout, this fully finished home is perfect for families or professionals seeking style and comfort. Featuring central AC, this home is steps away from the ridge over the river and the amazing new Community centre', The Lodge".
The main and upper floors feature luxury vinyl plank flooring throughout—no carpets—offering a sleek, low-maintenance finish. The open-concept main floor includes a gourmet kitchen with quartz countertops, stainless steel appliances, and a large island, perfect for entertaining. The walkthrough pantry makes unloading your Costco run a breeze! The bright dining and living areas seamlessly connect to the deck and backyard, ideal for relaxing or hosting.
Upstairs, the primary suite offers a peaceful retreat with a walk-in closet and spa-inspired ensuite, complete with dual sinks and a glass shower. Two additional bedrooms, a versatile bonus room, and a convenient laundry room complete this level.
The fully finished basement, featuring a large family room, an additional bedroom, and a full bathroom—is perfect for guests, older children, or a home office.
Located in Rockland Park, residents enjoy a lifestyle surrounded by nature and top-tier amenities, including a future community hub with an outdoor pool (coming soon), skating rink, sports courts, fitness facilities, and walking trails. This home is minutes from playgrounds, the Bow River, schools, and convenient shopping.
Pièces
- TypeNiveauDimensionsPlancher
- SalonPrincipal20' 3.9" x 13' 3.9"Autre
- Salle à mangerPrincipal10' 11" x 9' 6"Autre
- CuisinePrincipal11' 5" x 9'Autre
- Garde-mangerPrincipal5' 9.6" x 6' 11"Autre
- Salle de bainsPrincipal5' 8" x 4' 11"Autre
- FoyerPrincipal5' 6" x 5' 9.9"Autre
- VestibulePrincipal6' 6" x 4' 5"Autre
- Chambre à coucher principale2ième étage13' 2" x 13'Autre
- Chambre à coucher2ième étage13' 5" x 10' 9.9"Autre
- Pièce bonus2ième étage15' 8" x 15' 6.9"Autre
- Penderie (Walk-in)2ième étage8' 9.9" x 5'Autre
- Salle de bain attenante2ième étage9' 3.9" x 12'Autre
- Salle de bains2ième étage4' 11" x 7' 9.9"Autre
- Salle de lavage2ième étage6' 2" x 6' 9.9"Autre
- Chambre à coucherSous-sol11' x 11' 3"Autre
- Salle de jeuxSous-sol27' 9" x 13' 3"Autre
- ServiceSous-sol6' 2" x 8' 8"Autre
- Salle de bainsSous-sol6' 9" x 7'Autre
- RangementSous-sol5' 3" x 9' 3.9"Autre
- RangementSous-sol8' 8" x 3' 8"Autre
- Chambre à coucher2ième étage12' x 11' 8"Autre
Agents de cette inscription
Demandez plus d’infos
Demandez plus d’infos
Emplacement
53 Rowmont Heath NW, Calgary, Alberta, T3L 0H9 Canada
Autour de cette propriété
En savoir plus au sujet du quartier et des commodités autour de cette résidence.
Demander de l’information sur le quartier
En savoir plus au sujet du quartier et des commodités autour de cette résidence
Demander maintenantCalculatrice de versements hypothécaires
- $
- %$
- %
- Capital et intérêts 0
- Impôt foncier 0
- Frais de copropriété 0

