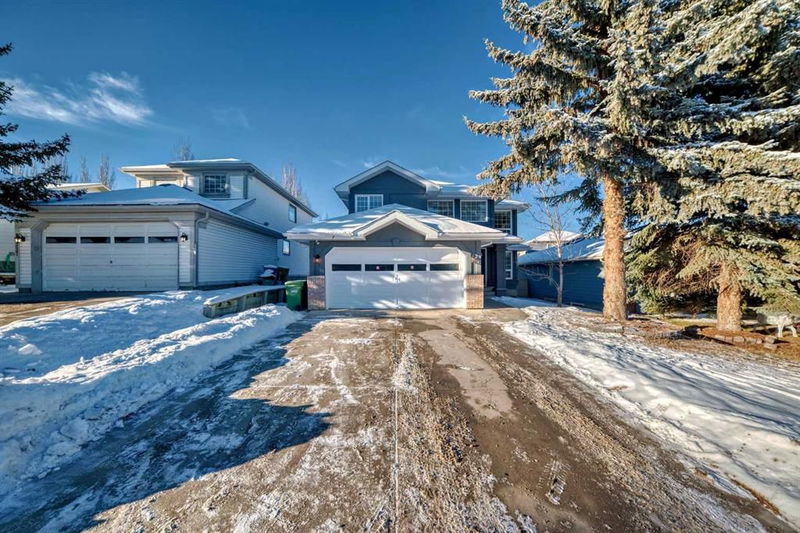Caractéristiques principales
- MLS® #: A2186393
- ID de propriété: SIRC2236651
- Type de propriété: Résidentiel, Maison unifamiliale détachée
- Aire habitable: 1 984,94 pi.ca.
- Construit en: 1993
- Chambre(s) à coucher: 3+2
- Salle(s) de bain: 3+1
- Stationnement(s): 4
- Inscrit par:
- URBAN-REALTY.ca
Description de la propriété
*LUXURIOUS Evergreen Estates home for sale; Welcome to this stunning two-story home in Evergreen Estates where you'll find everything you need at closesed to your doorsteps. Enjoy easy access to shopping, parks and golf courses, with it prime location, stunning interior design and ample space, this property is a rare find spacious floor plan with plenty of room to navigate, large windows that bring in plenty of natural light, brand new Blue gallery interior design kitchen. quartz countertop spaces Island, with high- end stainless steel appliances, easy access to the double-garage makes grocery unloading much easier, full size 2 bedrooms and Master Bed room with attach newly ranewated Bath, and bonus rome early converted to the office Room, and newly upgraded washrooms on the second-floor Golf and Country Club, Fish Creek Provincial Park. Evergreen is easy access to major thoroughfares. This is a fully upgraded perfect space home. this breathtaking luxury home is the perfect destination, Please make your appointment to view this gem now as it will not last long in this market!
Pièces
- TypeNiveauDimensionsPlancher
- Salle de bainsPrincipal5' 3.9" x 8'Autre
- Salle à mangerPrincipal17' 6.9" x 11' 9.6"Autre
- FoyerPrincipal8' 2" x 6'Autre
- CuisinePrincipal13' 6" x 8' 9.6"Autre
- Salle de lavagePrincipal7' 5" x 7' 6.9"Autre
- SalonPrincipal21' 9.6" x 14' 9.6"Autre
- Salle de bains2ième étage5' 9.6" x 8' 8"Autre
- Salle de bain attenante2ième étage9' 3.9" x 10' 3.9"Autre
- Chambre à coucher2ième étage11' 3.9" x 13' 9.6"Autre
- Chambre à coucher2ième étage9' 9.6" x 12' 3"Autre
- Bureau à domicile2ième étage11' 8" x 12' 5"Autre
- Chambre à coucher principale2ième étage13' 9.9" x 14'Autre
- Penderie (Walk-in)2ième étage6' 2" x 7' 9"Autre
- Salle de bainsSous-sol8' 3" x 5' 8"Autre
- Chambre à coucherSous-sol10' 9" x 7' 9.9"Autre
- Chambre à coucherSous-sol11' x 7' 9.9"Autre
- Salle de jeuxSous-sol17' 9.6" x 26'Autre
- RangementSous-sol7' 8" x 4' 8"Autre
- ServiceSous-sol7' 9" x 8' 3.9"Autre
Agents de cette inscription
Demandez plus d’infos
Demandez plus d’infos
Emplacement
14333 Evergreen Street SW, Calgary, Alberta, T2Y 3B1 Canada
Autour de cette propriété
En savoir plus au sujet du quartier et des commodités autour de cette résidence.
Demander de l’information sur le quartier
En savoir plus au sujet du quartier et des commodités autour de cette résidence
Demander maintenantCalculatrice de versements hypothécaires
- $
- %$
- %
- Capital et intérêts 0
- Impôt foncier 0
- Frais de copropriété 0

