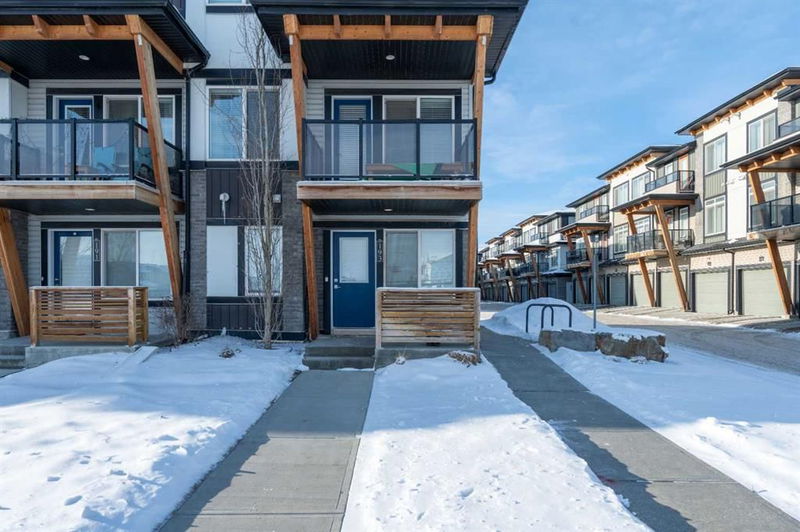Caractéristiques principales
- MLS® #: A2186614
- ID de propriété: SIRC2236632
- Type de propriété: Résidentiel, Condo
- Aire habitable: 1 472,89 pi.ca.
- Construit en: 2017
- Chambre(s) à coucher: 3
- Salle(s) de bain: 2+1
- Stationnement(s): 2
- Inscrit par:
- eXp Realty
Description de la propriété
Welcome to this stunning and spacious corner-lot townhouse in the vibrant community of Savanna, where luxury meets convenience! Formerly a builder’s show home, this exceptional property showcases an open-concept floor plan, premium finishes, and upgrades throughout, making it a standout residence. With 3 bedrooms and 2.5 bathrooms, this home offers ample space for stylish and comfortable living.
Step inside to discover rich hardwood flooring throughout the main floor and an upgraded kitchen featuring a spice kitchen, stainless steel appliances, Granite countertops, and modern cabinetry—all designed to elevate your culinary experience. Natural light streams through expansive windows, highlighting the chic color palette and creating a warm, inviting atmosphere. The double-car garage has been upgraded to impress, featuring heating, pot lights, wall paneling, and an upgraded floor, making it not just a parking space but an extension of the home’s luxury.
Adding to the allure, this home comes fully furnished, included in the price, ensuring a seamless move-in experience. Enjoy the convenience of a location steps away from a playground, Savanna Registry, and a variety of Indian restaurants and grocery stores. The nearby one-stop-shop plaza provides everything you need within walking distance, making this property as practical as it is beautiful.
Whether you’re looking for your dream home or a turnkey investment, this townhouse combines modern living, thoughtful upgrades, and an unbeatable location. Don’t miss your chance to own this remarkable property—schedule your private showing today!
Pièces
- TypeNiveauDimensionsPlancher
- Chambre à coucher principale3ième étage9' 9" x 11' 5"Autre
- Chambre à coucher3ième étage8' 11" x 13'Autre
- Chambre à coucher3ième étage8' 8" x 13'Autre
- Salle de bain attenante3ième étage7' 9.9" x 5' 9.6"Autre
- Salle de bains3ième étage4' 9.9" x 7' 11"Autre
- Salon2ième étage18' 9.6" x 19' 9.9"Autre
- Salle à manger2ième étage8' 11" x 14' 9.6"Autre
- Cuisine2ième étage9' 2" x 12' 9.6"Autre
- Autre2ième étage0' x 0'Autre
- Balcon2ième étage0' x 0'Autre
- Salle de bainsPrincipal3' x 4' 11"Autre
- ServicePrincipal4' 2" x 5' 9.9"Autre
- FoyerPrincipal14' 6" x 11' 2"Autre
Agents de cette inscription
Demandez plus d’infos
Demandez plus d’infos
Emplacement
193 Savanna Street NE, Calgary, Alberta, T3J0Y2 Canada
Autour de cette propriété
En savoir plus au sujet du quartier et des commodités autour de cette résidence.
Demander de l’information sur le quartier
En savoir plus au sujet du quartier et des commodités autour de cette résidence
Demander maintenantCalculatrice de versements hypothécaires
- $
- %$
- %
- Capital et intérêts 0
- Impôt foncier 0
- Frais de copropriété 0

