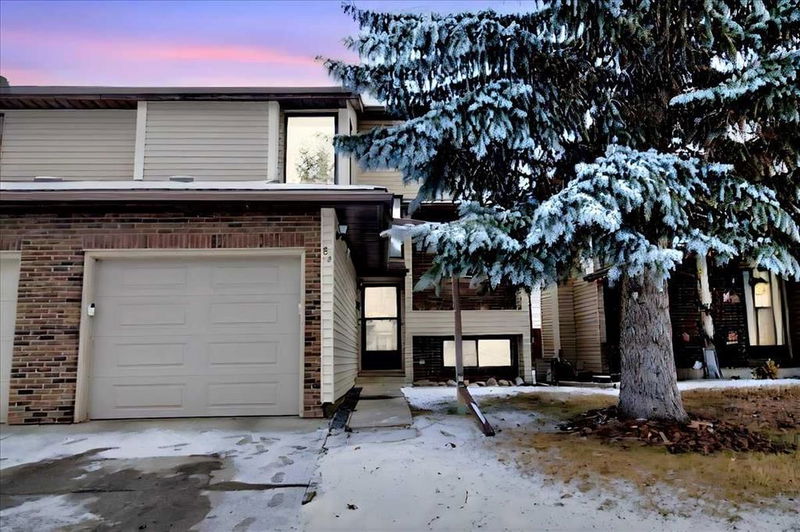Caractéristiques principales
- MLS® #: A2186725
- ID de propriété: SIRC2236625
- Type de propriété: Résidentiel, Condo
- Aire habitable: 1 495,17 pi.ca.
- Construit en: 1979
- Chambre(s) à coucher: 3+1
- Salle(s) de bain: 2+1
- Stationnement(s): 2
- Inscrit par:
- CIR Realty
Description de la propriété
Spacious 4-Bedroom 1/2 duplex style Townhome with Bonus Room, Fenced Yard & Recent Upgrades!
Nestled on a quiet street in the desirable Cedarbrae neighborhood, this generously-sized 4-bedroom, 2.5-bath townhome offers everything you need for comfortable living. Featuring a single attached garage and a fenced backyard with newly updated decking, this home is ideal for family living and entertaining.
As you step inside, you are greeted by a large open foyer that provides convenient access to the laundry room, a 2-piece bathroom, and the garage. The heart of the home is the beautifully updated kitchen, which showcases a charming country chic style with subway tile backsplash, stainless steel appliances, and ample counter space. A sunny nook is perfect for casual dining, while the updated light fixtures add a fresh touch throughout the space.
The spacious living room features a cozy wood-burning fireplace and large windows that flood the room with natural light, seamlessly flowing into the formal dining area. This space is ideal for making lasting memories, hosting dinner parties, and entertaining friends and family. Sliding patio doors lead out to the newly-decked back yard, offering easy access to your private, fenced outdoor space — perfect for enjoying morning coffee, evening cocktails, summer BBQs, or watching the kids play and pets roam.
Upstairs, you'll find the private primary suite, which boasts a 3-piece ensuite and a walk-in closet. Two additional bedrooms provide plenty of space for the family, while the versatile bonus room offers options for a home office, additional TV room, or playroom. A 4-piece bathroom and a linen closet complete this floor.
The partially finished basement includes an extra bedroom and offers plenty of room for additional storage or even a home gym.
This home is further enhanced with recent upgrades, including a new furnace and hot water tank (August 2023), and new fridge, washer, dryer, and toilets (2024). New windows and roof.
Located in a great community with easy access to major routes, shopping, parks, and more, this townhome combines convenience with comfort. Come experience all that this charming home has to offer!
Pièces
- TypeNiveauDimensionsPlancher
- Salle de bainsPrincipal2' 6" x 7' 9"Autre
- Salle de lavagePrincipal5' 8" x 7' 9.9"Autre
- EntréePrincipal6' 9" x 9' 9"Autre
- Salon2ième étage13' 8" x 14' 9.9"Autre
- Salle à manger2ième étage9' 11" x 12' 2"Autre
- Cuisine2ième étage8' 11" x 16' 11"Autre
- Chambre à coucher principale3ième étage11' 3" x 18' 5"Autre
- Salle de bain attenante3ième étage4' 6" x 7' 11"Autre
- Chambre à coucher4ième étage12' x 12' 3"Autre
- Chambre à coucher4ième étage9' 5" x 10' 9.6"Autre
- Salle de bains4ième étage4' 11" x 7' 8"Autre
- Pièce bonus4ième étage8' 9" x 14' 6"Autre
- Chambre à coucherSupérieur7' 9.9" x 14' 9.6"Autre
- RangementSupérieur15' 3" x 23' 6"Autre
Agents de cette inscription
Demandez plus d’infos
Demandez plus d’infos
Emplacement
82 Cedardale Crescent SW, Calgary, Alberta, T2W 3Z5 Canada
Autour de cette propriété
En savoir plus au sujet du quartier et des commodités autour de cette résidence.
Demander de l’information sur le quartier
En savoir plus au sujet du quartier et des commodités autour de cette résidence
Demander maintenantCalculatrice de versements hypothécaires
- $
- %$
- %
- Capital et intérêts 0
- Impôt foncier 0
- Frais de copropriété 0

