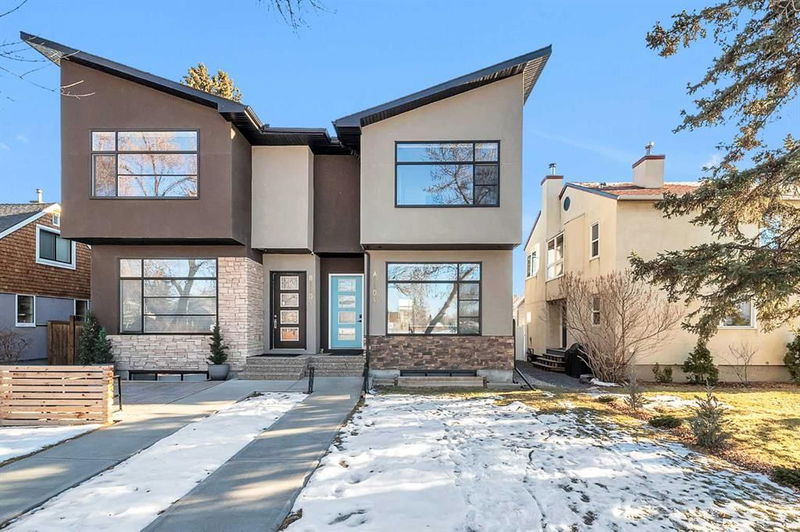Caractéristiques principales
- MLS® #: A2186563
- ID de propriété: SIRC2236620
- Type de propriété: Résidentiel, Autre
- Aire habitable: 1 793 pi.ca.
- Construit en: 2014
- Chambre(s) à coucher: 3+1
- Salle(s) de bain: 3+1
- Stationnement(s): 2
- Inscrit par:
- 2% Realty
Description de la propriété
**Open house Sunday Jan 12 from 11am-1pm** Experience modern luxury in this stunning semi-detached infill facing a green space/park. The 10 feet main floor is flooded with natural lights from the large windows at the front and back. This home boasts a captivating design with a floating staircase, a built-in wine rack, and a breathtaking marble fireplace and wide-plank hardwood floors throughout the main level. The gourmet kitchen is a chef's dream, featuring sleek cabinetry, plenty of storage space, quartz countertops, and stainless steel appliances. The AC, dishwasher, refrigerator, washer and dryer are less than 2 years old. The primary bedroom is a true retreat, offering a spa-like ensuite with a double vanity, a modern soaking tub, and a walk-in closet with built-in organizers. The other two bedrooms also have large windows and each have a walk-in closet. This home features 8 feet solid doors on the main and upper levels. The finished basement provides a perfect entertainment space, complete with a dry bar, wine fridge, built-in shelving, a fourth bedroom with walk-in closet and another 4 piece bath. There is a low maintenance backyard with a large concrete patio and artificial grass, complete with a double detached garage. Live in Renfrew, close to parks, shopping, restaurants and schools. Check out the virtual tour or book your private showing today!
Pièces
- TypeNiveauDimensionsPlancher
- SalonPrincipal38' 9.9" x 47'Autre
- CuisinePrincipal33' 11" x 44' 9.9"Autre
- Salle à mangerPrincipal32' x 44'Autre
- Salle de bainsPrincipal15' 9.9" x 16' 2"Autre
- Chambre à coucher principale2ième étage43' 9" x 44'Autre
- Salle de bain attenante2ième étage32' x 39' 9.6"Autre
- Penderie (Walk-in)2ième étage16' 5" x 38' 3"Autre
- Chambre à coucher2ième étage32' 3" x 33' 11"Autre
- Penderie (Walk-in)2ième étage32' 3" x 15' 6.9"Autre
- Chambre à coucher2ième étage33' 9.6" x 44' 6.9"Autre
- Penderie (Walk-in)2ième étage16' 2" x 16' 2"Autre
- Salle de bains2ième étage16' 2" x 27' 11"Autre
- Salle de lavage2ième étage14' 9" x 17' 6"Autre
- Salle familialeSupérieur47' 3.9" x 59' 11"Autre
- Chambre à coucherSupérieur34' 2" x 40' 2"Autre
- Penderie (Walk-in)Supérieur14' 9" x 24' 9.9"Autre
- Salle de bainsSupérieur16' 2" x 26' 6"Autre
Agents de cette inscription
Demandez plus d’infos
Demandez plus d’infos
Emplacement
1104A Regent Crescent NE, Calgary, Alberta, T2E5J7 Canada
Autour de cette propriété
En savoir plus au sujet du quartier et des commodités autour de cette résidence.
Demander de l’information sur le quartier
En savoir plus au sujet du quartier et des commodités autour de cette résidence
Demander maintenantCalculatrice de versements hypothécaires
- $
- %$
- %
- Capital et intérêts 0
- Impôt foncier 0
- Frais de copropriété 0

