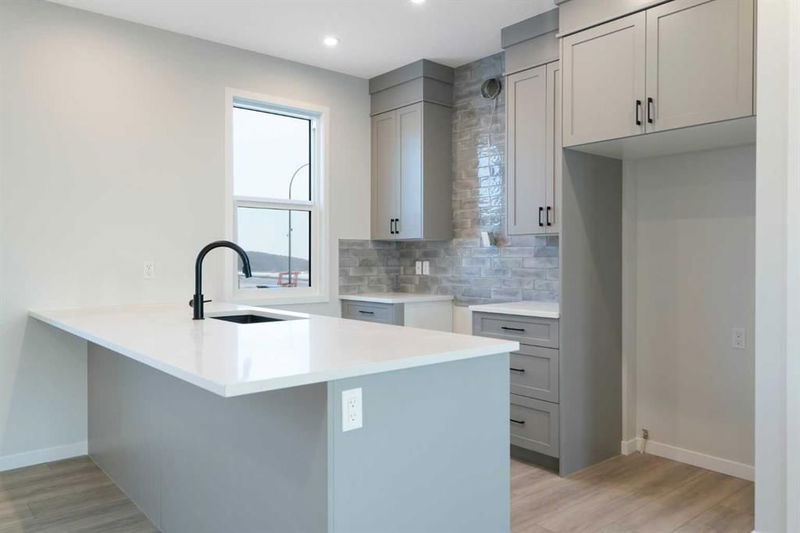Caractéristiques principales
- MLS® #: A2186513
- ID de propriété: SIRC2236619
- Type de propriété: Résidentiel, Maison unifamiliale détachée
- Aire habitable: 1 615,20 pi.ca.
- Construit en: 2024
- Chambre(s) à coucher: 3
- Salle(s) de bain: 2+1
- Stationnement(s): 2
- Inscrit par:
- Royal LePage Benchmark
Description de la propriété
This BRAND NEW 2-storey home is stunning and affordable! Located in the desirable community of Livingston. Built by award winning builder, Cedarglen Homes – I present to you, the Rosebud model! This home features SO many beautiful upgrades inside including 9’ knock down ceilings, luxury vinyl plank flooring & so many windows allowing the natural light to flood the space. The open concept design is perfect for people who love to entertain. The kitchen is the heart of the home with beautiful cabinetry, stone countertops, gas line for gas range, black plumbing fixtures, & pantry for storage. You’ll receive a $6,000 appliance allowance to choose your desired appliances from the builder’s supplier! The great room is spacious allowing for lots of comfortable furniture to host your future get-togethers with family & friends. The dining nook adjacent to the kitchen is where you’ll host dinner parties and create long lasting memories. A mudroom with built-in bench, large laundry room and 2 pc bathroom complete this main level. Up the stairs, you’ll find 3 generously sized bedrooms. The bright primary bedroom offers a stunning ensuite with dual sinks, large walk-in shower, and walk-in closet w/ a window! There is an additional 4 pc bathroom and a linen closet on the upper level as well. The basement is undeveloped but offers a SIDE ENTRANCE and is roughed-in for a future legal suite (subject to approval and permitting by the city/municipality). A large deck and double detached garage are fully completed in the south-east facing yard. This home includes a $2000 landscaping rebate once the front yard landscaping is completed (must be done within 1 year of possession). You will fall in love with the community of Livingston and everything it has to offer - the HOA facility has tennis courts, skating rinks, playgrounds, basketball court, water spray park, ping pong tables & more! Plus there are endless walking/bike paths, an off leash dog park, and a bike pump track to enjoy. As the community continues to develop, there will be lots of schools, businesses and shopping making it a super convenient place to live! Book your showing today & step into the exceptional lifestyle awaiting you in Livingston! *Photos are from a different property that is completed - same model, different finishings. Please see last photo for interior selections of this home*
Pièces
- TypeNiveauDimensionsPlancher
- FoyerPrincipal8' 3" x 7' 5"Autre
- SalonPrincipal13' 11" x 11' 11"Autre
- CuisinePrincipal10' 3" x 11' 11"Autre
- Salle à mangerPrincipal9' x 9'Autre
- VestibulePrincipal5' 6.9" x 6' 11"Autre
- Salle de lavagePrincipal5' 3.9" x 6' 6.9"Autre
- Chambre à coucherInférieur9' x 11' 3.9"Autre
- Chambre à coucherInférieur15' x 9' 5"Autre
- Chambre à coucher principaleInférieur13' 9" x 11' 11"Autre
Agents de cette inscription
Demandez plus d’infos
Demandez plus d’infos
Emplacement
110 Herron Common NE, Calgary, Alberta, T3P 2K9 Canada
Autour de cette propriété
En savoir plus au sujet du quartier et des commodités autour de cette résidence.
Demander de l’information sur le quartier
En savoir plus au sujet du quartier et des commodités autour de cette résidence
Demander maintenantCalculatrice de versements hypothécaires
- $
- %$
- %
- Capital et intérêts 3 173 $ /mo
- Impôt foncier n/a
- Frais de copropriété n/a

