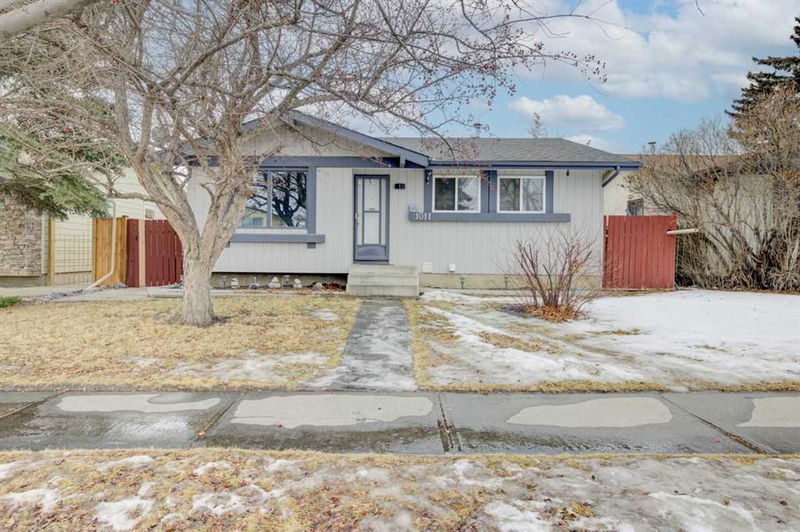Caractéristiques principales
- MLS® #: A2179291
- ID de propriété: SIRC2236616
- Type de propriété: Résidentiel, Maison unifamiliale détachée
- Aire habitable: 1 007 pi.ca.
- Construit en: 1979
- Chambre(s) à coucher: 3+2
- Salle(s) de bain: 3+1
- Stationnement(s): 3
- Inscrit par:
- First Place Realty
Description de la propriété
Discover this Abbeydale gem! The recently painted main floor offers 3 bedrooms, a spacious living room, hardwood floors, a large kitchen/dining area, a 4 piece bathroom. The fully developed basement boasts a Legal Suite with its own full kitchen, living room, bedroom, 3-piece bath, laundry area, and private side entrance – perfect for rental income or extended family. In addition, there is an illegal bachelor suite with a 3 piece bath. The well appointed backyard showcases a large deck, 8X8 shed and lots of parking. Just steps away from parks, schools, public transit, shops and quick access to Stoney Trail, this home is perfect for living up, renting down, or making a smart investment in your future. Don't miss out on this opportunity!
Pièces
- TypeNiveauDimensionsPlancher
- SalonPrincipal16' 5" x 11' 6.9"Autre
- CuisinePrincipal7' 8" x 8' 8"Autre
- Salle à mangerPrincipal11' 3" x 7' 11"Autre
- Salle de bainsPrincipal5' x 8' 9.6"Autre
- Chambre à coucherPrincipal7' 2" x 11'Autre
- Chambre à coucherPrincipal8' 2" x 11'Autre
- Chambre à coucher principalePrincipal10' 11" x 13' 2"Autre
- Salle de bain attenantePrincipal6' 5" x 2' 6.9"Autre
- Salle de lavageSous-sol10' 6" x 8' 6.9"Autre
- Cuisine avec coin repasAutre12' 11" x 14' 3"Autre
- Chambre à coucherAutre12' 9.9" x 8' 8"Autre
- Salle de bainsAutre6' 2" x 7' 3"Autre
- Salle de lavageAutre3' x 3' 8"Autre
- Chambre à coucherSous-sol8' 6.9" x 6' 8"Autre
- Salle de bainsSous-sol9' 11" x 3' 9.9"Autre
- CuisineSous-sol4' 5" x 8' 11"Autre
Agents de cette inscription
Demandez plus d’infos
Demandez plus d’infos
Emplacement
1011 Abbeydale Drive NE, Calgary, Alberta, T2A 6H4 Canada
Autour de cette propriété
En savoir plus au sujet du quartier et des commodités autour de cette résidence.
Demander de l’information sur le quartier
En savoir plus au sujet du quartier et des commodités autour de cette résidence
Demander maintenantCalculatrice de versements hypothécaires
- $
- %$
- %
- Capital et intérêts 0
- Impôt foncier 0
- Frais de copropriété 0

