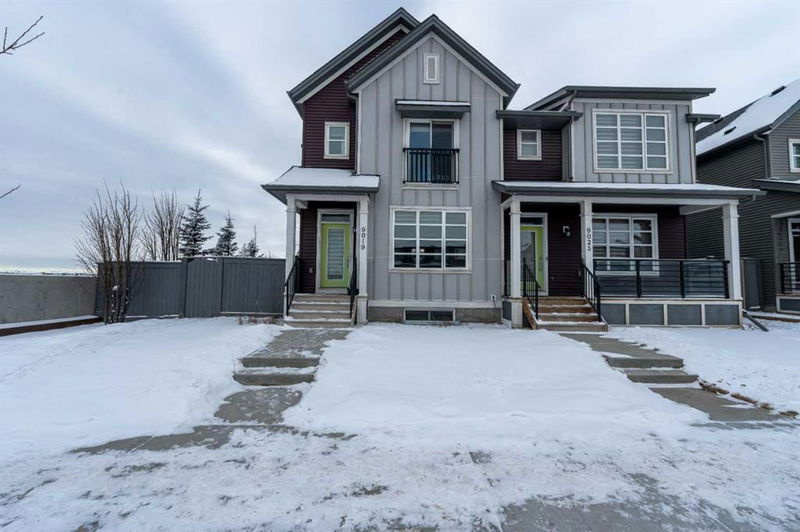Caractéristiques principales
- MLS® #: A2186706
- ID de propriété: SIRC2236615
- Type de propriété: Résidentiel, Autre
- Aire habitable: 1 429,46 pi.ca.
- Construit en: 2017
- Chambre(s) à coucher: 3+1
- Salle(s) de bain: 3+1
- Stationnement(s): 2
- Inscrit par:
- eXp Realty
Description de la propriété
Welcome to this remarkable corner-lot duplex in the highly sought-after community of Savanna in Calgary. Perfectly located near the Gurudwara, Punjab Centre, Savanna Registry, and a variety of amenities, this home offers an exceptional living experience combined with fantastic investment potential. Boasting a total of 4 bedrooms and 3.5 bathrooms, this meticulously designed property is perfect for families or investors seeking both functionality and style. The upper level features three spacious bedrooms and two bathrooms, while the fully developed basement illegal suite comes with a separate entrance, a private bedroom, bathroom, and its own laundry facilities—ideal for rental income or accommodating extended family.
Sitting on a generous 4,133.34 sq. ft. lot, the property offers additional outdoor space, including a beautifully designed deck that’s perfect for relaxing or entertaining, as well as a double-car detached garage for added convenience. Modern features such as a humidifier, water softener, and water filtration system add to the comfort and functionality of this well-maintained home. The upper level is vacant and ready for immediate occupancy, while the basement is currently rented, ensuring a steady source of income for potential buyers.
Located in a vibrant, family-friendly neighborhood with easy access to transit, schools, parks, and shopping, this property combines location, lifestyle, and practicality. Whether you’re a growing family or an investor looking for a turnkey opportunity, this stunning duplex in Savanna offers it all. Don’t miss the chance to own this exceptional property—schedule your private showing today!
Pièces
- TypeNiveauDimensionsPlancher
- SalonPrincipal14' 6.9" x 14' 9.6"Autre
- Salle à mangerPrincipal15' 3" x 13' 6"Autre
- CuisinePrincipal11' 6.9" x 10' 9"Autre
- Salle de bainsPrincipal4' 11" x 5' 5"Autre
- Chambre à coucher principale2ième étage10' 11" x 12' 9.9"Autre
- Salle de bain attenante2ième étage8' 9.9" x 5' 8"Autre
- Salle de lavage2ième étage5' 2" x 6' 9.9"Autre
- Chambre à coucher2ième étage11' x 9' 6"Autre
- Chambre à coucher2ième étage9' 9.9" x 8' 9.9"Autre
- Salle de jeuxSous-sol14' x 12' 2"Autre
- CuisineSous-sol8' 2" x 5' 9"Autre
- ServiceSous-sol7' 3" x 8'Autre
- Salle de bainsSous-sol10' 9" x 4' 11"Autre
- Chambre à coucherSous-sol9' x 15' 3.9"Autre
- Salle de bains2ième étage7' 6" x 4' 9.9"Autre
Agents de cette inscription
Demandez plus d’infos
Demandez plus d’infos
Emplacement
9019 52 Street NE, Calgary, Alberta, T3J0V5 Canada
Autour de cette propriété
En savoir plus au sujet du quartier et des commodités autour de cette résidence.
Demander de l’information sur le quartier
En savoir plus au sujet du quartier et des commodités autour de cette résidence
Demander maintenantCalculatrice de versements hypothécaires
- $
- %$
- %
- Capital et intérêts 0
- Impôt foncier 0
- Frais de copropriété 0

