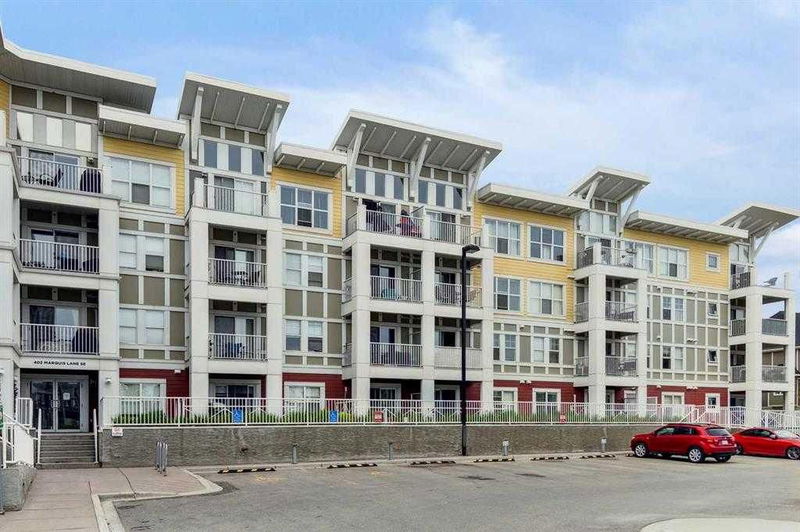Caractéristiques principales
- MLS® #: A2185993
- ID de propriété: SIRC2236611
- Type de propriété: Résidentiel, Condo
- Aire habitable: 877,20 pi.ca.
- Construit en: 2015
- Chambre(s) à coucher: 2
- Salle(s) de bain: 2
- Stationnement(s): 1
- Inscrit par:
- Diamond Realty & Associates LTD.
Description de la propriété
Condo Living in the Heart of Mahogany – LAKE PRIVILEGES
A perfect blend of convenience and lifestyle in this highly sought-after complex in Mahogany. This two-bedroom, two-bathroom condo is situated in a desirable lake community offering exclusive lake privileges and easy access to Fish Creek Park, schools, public transit, and all essential amenities. Step inside to an open-concept that connects the living room, dining area, and kitchen.
The kitchen is great for those that love to cook and entertain. Kitchen features granite countertops, stainless steel appliances, and a large multipurpose room just off the kitchen—ideal for use as a pantry, storage, and laundry space. There is ample cabinetry and an L-shaped island complete with an eating bar, this kitchen has it all.
The main living area features laminate flooring, and carpeting in the bedrooms. The spacious master bedroom boasts a walk-through closet leading to a private 3-piece ensuite. The second bedroom is generously sized, featuring a large closet and convenient access to the second 4-piece bathroom.
Additional features include in-suite laundry, a spacious south facing balcony with a gas outlet for BBQs. Enjoy the titled heated underground heated parking spot. Plus, guests are welcomed with plenty of on-site visitor parking.
Don't miss this opportunity to own an incredible condo in a vibrant and growing community with endless recreational and lifestyle amenities. Your Mahogany lakefront lifestyle awaits!
Pièces
- TypeNiveauDimensionsPlancher
- CuisinePrincipal11' 6" x 9' 5"Autre
- Salle à mangerPrincipal14' 9" x 7'Autre
- SalonPrincipal11' 8" x 10' 9.9"Autre
- Salle de lavagePrincipal5' 6" x 8' 9"Autre
- EntréePrincipal5' 11" x 8' 8"Autre
- Chambre à coucher principalePrincipal9' 9.9" x 12'Autre
- Salle de bain attenantePrincipal4' 11" x 8' 6.9"Autre
- Penderie (Walk-in)Principal5' 11" x 7' 9.9"Autre
- Chambre à coucherPrincipal9' 9.9" x 10' 5"Autre
- Salle de bainsPrincipal4' 11" x 8' 6.9"Autre
- Penderie (Walk-in)Principal4' 11" x 5'Autre
Agents de cette inscription
Demandez plus d’infos
Demandez plus d’infos
Emplacement
402 Marquis Lane SE #304, Calgary, Alberta, T3M 2G7 Canada
Autour de cette propriété
En savoir plus au sujet du quartier et des commodités autour de cette résidence.
Demander de l’information sur le quartier
En savoir plus au sujet du quartier et des commodités autour de cette résidence
Demander maintenantCalculatrice de versements hypothécaires
- $
- %$
- %
- Capital et intérêts 0
- Impôt foncier 0
- Frais de copropriété 0

