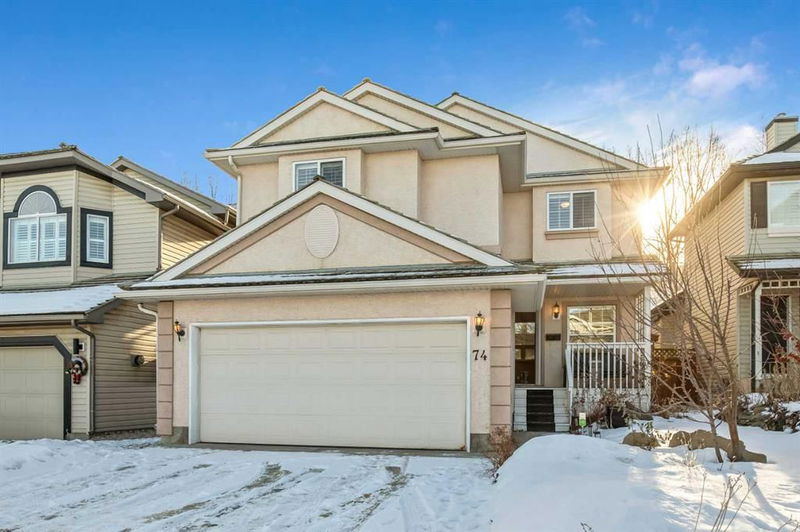Caractéristiques principales
- MLS® #: A2184989
- ID de propriété: SIRC2236605
- Type de propriété: Résidentiel, Maison unifamiliale détachée
- Aire habitable: 1 928,72 pi.ca.
- Construit en: 1998
- Chambre(s) à coucher: 3
- Salle(s) de bain: 2+1
- Stationnement(s): 4
- Inscrit par:
- CIR Realty
Description de la propriété
Welcome to this charming 3-bedroom, 2.5-bathroom family home, located in the highly desirable Valley Ridge community! Situated on a quiet street just steps from a playground, this home offers a perfect blend of comfort and convenience for growing families.
Upon entering, you'll be greeted by a spacious formal living or dining room—your choice! The open-concept layout leads into the bright and inviting family room, featuring soaring ceilings and a cozy gas fireplace at the heart of the space. The well-appointed kitchen boasts a large island, ample granite countertops, and a pantry, making it an ideal space for both everyday meals and entertaining. The adjacent family dining area flows seamlessly onto a low-maintenance backyard, where you can unwind on the deck and enjoy the warmer weather.
Upstairs, you'll find a versatile loft that overlooks the family room below, creating a sense of openness. The primary bedroom is a peaceful retreat, complete with a walk-in closet and a 4-piece ensuite. Two additional generously-sized bedrooms and a full bath complete this level.
The fully developed basement offers a blank canvas, with a flexible space perfect for a home office, gym, game room, or anything your imagination desires!
Don't miss out on this wonderful opportunity to live in one of the most sought-after neighborhoods. This home is waiting for you to make it your own!
Pièces
- TypeNiveauDimensionsPlancher
- EntréePrincipal4' 8" x 4' 6.9"Autre
- SalonPrincipal11' 3.9" x 9' 9.9"Autre
- Salle familialePrincipal15' 6" x 15'Autre
- Salle à mangerPrincipal9' 11" x 8' 9.6"Autre
- CuisinePrincipal14' 8" x 10' 3.9"Autre
- Salle de lavagePrincipal8' 6.9" x 6' 6"Autre
- Chambre à coucher principaleInférieur15' 3" x 12' 8"Autre
- Chambre à coucherInférieur10' x 10'Autre
- Chambre à coucherInférieur12' 5" x 9' 11"Autre
- LoftInférieur7' 8" x 6'Autre
- Salle de bainsPrincipal5' x 4' 11"Autre
- Salle de bainsInférieur8' x 5'Autre
- Salle de bain attenanteInférieur8' 5" x 8' 9.6"Autre
- Salle polyvalenteSous-sol27' 11" x 13' 9"Autre
- Salle de sportSous-sol8' 9.9" x 6'Autre
- Bureau à domicileSous-sol7' 9" x 6' 9.9"Autre
Agents de cette inscription
Demandez plus d’infos
Demandez plus d’infos
Emplacement
74 Valley Ponds Crescent NW, Calgary, Alberta, T3B 5T6 Canada
Autour de cette propriété
En savoir plus au sujet du quartier et des commodités autour de cette résidence.
Demander de l’information sur le quartier
En savoir plus au sujet du quartier et des commodités autour de cette résidence
Demander maintenantCalculatrice de versements hypothécaires
- $
- %$
- %
- Capital et intérêts 0
- Impôt foncier 0
- Frais de copropriété 0

