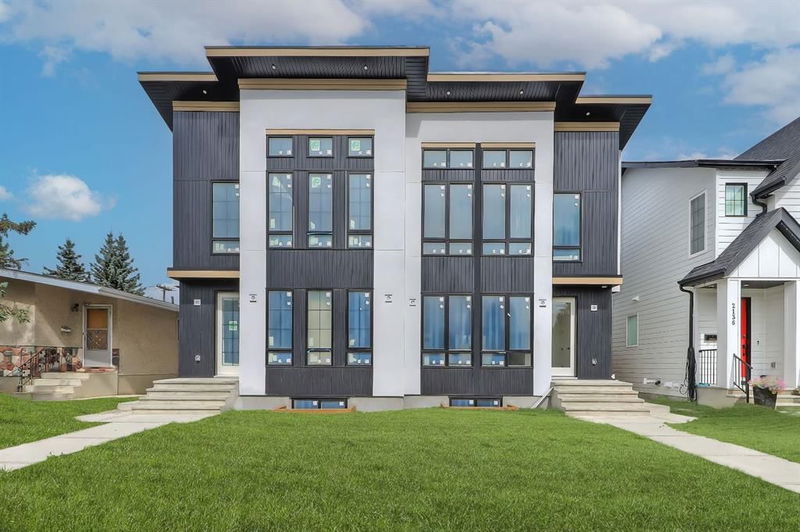Caractéristiques principales
- MLS® #: A2186954
- ID de propriété: SIRC2236575
- Type de propriété: Résidentiel, Autre
- Aire habitable: 2 057,83 pi.ca.
- Construit en: 2024
- Chambre(s) à coucher: 3+2
- Salle(s) de bain: 3+1
- Stationnement(s): 4
- Inscrit par:
- RE/MAX House of Real Estate
Description de la propriété
MOVE IN READY - this stunning SOUTH-facing SEMI-DETACHED INFILL w/ a 2-BED LEGAL BASEMENT SUITE (subject to permits & approval by the city) in peaceful NORTH GLENMORE! This 2,800+ sq ft home is perfect for growing families or those looking for a great revenue opportunity w/ the additional 830 sq ft lower level! Surrounded by inner-city amenities a short drive (if not a walk) away, North Glenmore is the perfect place to raise a family & enjoy a contemporary lifestyle. You’re 2 blocks from the Glenmore Athletic Park, Stu Peppard Arena, the Glenmore Aquatic Centre, PLUS River Park, Sandy Beach, & the Reservoir…& did we mention you’re only 5 blocks away from the Lakeview Golf Course?! Commuting to the Beltline & Downtown is incredibly convenient, w/ easy access to 14th Street, Crowchild, & Glenmore; & Marda Loop & all its shopping & amenities are only a 4-min drive or 7-min bike ride away! At home during the day, enjoy a flood of light throughout your entire home w/ the South-facing front windows onto the front dining room & into the open-concept kitchen space. The family can spread out in the spacious kitchen w/ a large island w/ bar seating. Enjoy ceiling-height cabinets, quartz countertops, & a full-height tile backsplash that is sure to suit your style. Built-in cabinets under the stairwell provide ample storage space alongside the upper cabinets & lower drawers, plus an additional built-in pantry means you’ll always have tons of storage options. The complete stainless steel appliance package includes a French door refrigerator, built-in wall oven/microwave, gas cooktop, & dishwasher. The bright living room is a welcoming hub, w/ large, bright windows & a modern inset gas fireplace w/ built-in shelving custom fireplace surround with inset tile. The rear mudroom features pocket door access from the kitchen for convenience w/ a bench & built-in closet, keeping everyone organized as they head in & out of the rear patio or double detached garage. Upstairs, the primary suite enjoys a vaulted ceiling & large walk-in closet w/ built-in shelving, while the ensuite features a bard door entrance, heated floors, a freestanding soaker tub, a fully tiled shower w/ bench, & quartz counters. The upper floor also includes two secondary bedrooms, a full laundry room w/ a folding counter & optional sink, a main bath 4-pc bath w/ modern vanity & fully-tiled tub/shower, & an open loft/bonus space, perfect for an additional workspace for you or the kids. Enter the lower level through the kitchen or a private, separate entrance off the side of the home. The 2-BED LEGAL SUITE (subject to permits & approvals by the city) features a full kitchen w/ ceiling-height cabinets, a built-in pantry, dual undermount sink, a fridge, electric range, & dishwasher. There’s also a spacious living room, a 4-pc modern bath, two good-sized bedrooms, & in-suite laundry w/ sink! *Photos are of show suite. Finishes may vary.*
Pièces
- TypeNiveauDimensionsPlancher
- SalonPrincipal15' 6" x 12' 3"Autre
- CuisinePrincipal20' 6" x 15' 6.9"Autre
- Salle à mangerPrincipal12' 9.6" x 13' 9"Autre
- Chambre à coucher principale2ième étage12' 5" x 12' 11"Autre
- Penderie (Walk-in)2ième étage8' 2" x 6' 5"Autre
- Chambre à coucher2ième étage10' 6" x 11' 5"Autre
- Chambre à coucher2ième étage10' 6" x 10'Autre
- Loft2ième étage8' 11" x 13' 5"Autre
- Salle de lavage2ième étage8' 2" x 6' 9.6"Autre
- Chambre à coucherSous-sol10' 6.9" x 12' 11"Autre
- Chambre à coucherSous-sol10' 3.9" x 10' 11"Autre
- CuisineSous-sol10' 2" x 12' 9"Autre
- SalonSous-sol13' 3" x 15' 9.6"Autre
- Salle de lavageSous-sol6' 9.6" x 5' 8"Autre
Agents de cette inscription
Demandez plus d’infos
Demandez plus d’infos
Emplacement
2138 54 Avenue SW, Calgary, Alberta, T3E 1L7 Canada
Autour de cette propriété
En savoir plus au sujet du quartier et des commodités autour de cette résidence.
Demander de l’information sur le quartier
En savoir plus au sujet du quartier et des commodités autour de cette résidence
Demander maintenantCalculatrice de versements hypothécaires
- $
- %$
- %
- Capital et intérêts 0
- Impôt foncier 0
- Frais de copropriété 0

