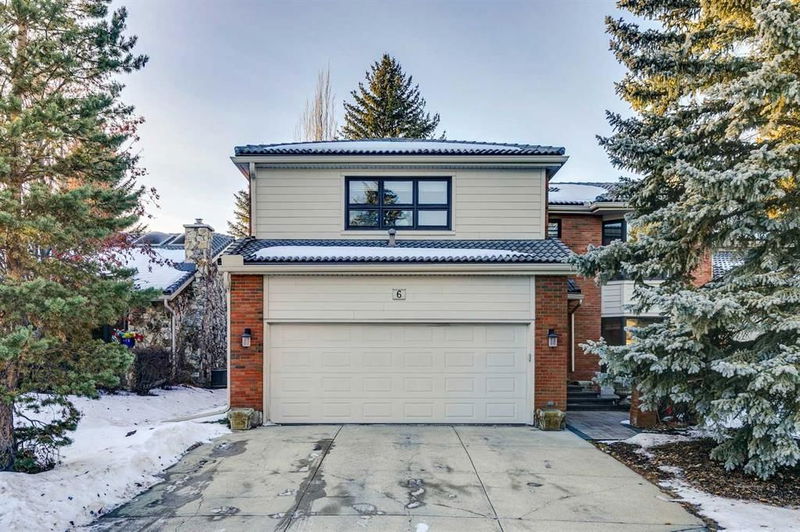Caractéristiques principales
- MLS® #: A2186859
- ID de propriété: SIRC2236555
- Type de propriété: Résidentiel, Condo
- Aire habitable: 2 711,61 pi.ca.
- Construit en: 1979
- Chambre(s) à coucher: 3
- Salle(s) de bain: 2+1
- Stationnement(s): 2
- Inscrit par:
- Real Estate Professionals Inc.
Description de la propriété
This exquisite two-story townhome in a gated, adult-only (18+) community is situated in a serene location close to South Glenmore Park, the pathway system + the shops of Glenmore Landing. Spacious + beautifully designed, this home features large principal rooms throughout, with a main floor perfect for entertaining. the sunken den with a wood-burning fireplace, a generous living room, and a form dining room capable of hosting a large gathering, create a warm + inviting atmosphere. The dream kitchen showcases French Country charm, professional stainless steel appliances, double ovens, gas stove, warming drawer, ample counter space, cabinetry + storage, plug a cozy area for informal dining. A family room off the kitchen seamlessly ties together this level's functionality + elegance, enhanced by stunning hardwood flooring + detailed millwork throughout. Upstairs, the expansive primary bedroom suite offers a sitting area, fireplace, six-piece spa ensuite + a private balcony, creating a true haven. Two additional spacious bedrooms + a convenient laundry room complete the upper level. The fully developed lower level provides even more versatility with a gym, rec/games room, abundant storage + a secondary laundry hook up. With an ideal layout ready for a new owner's personal touch, this charming home is move-in ready for quick occupancy
Pièces
- TypeNiveauDimensionsPlancher
- Salle de bainsPrincipal4' 8" x 5' 6.9"Autre
- BoudoirPrincipal12' x 18' 6.9"Autre
- Salle à mangerPrincipal13' 5" x 10' 8"Autre
- Salle familialePrincipal12' x 20' 6"Autre
- FoyerPrincipal11' 3" x 9'Autre
- CuisinePrincipal13' 5" x 12' 2"Autre
- SalonPrincipal10' 5" x 13' 9.6"Autre
- VestibulePrincipal8' 6" x 4' 3"Autre
- RangementPrincipal2' 9.9" x 6' 3.9"Autre
- Salle de bains2ième étage10' 11" x 9' 9.6"Autre
- Salle de bain attenante2ième étage13' 9.6" x 12' 3.9"Autre
- Chambre à coucher2ième étage14' 3" x 16'Autre
- Chambre à coucher2ième étage11' 3.9" x 12' 11"Autre
- Pièce bonus2ième étage25' 6.9" x 20' 3"Autre
- Chambre à coucher principale2ième étage23' 3" x 18' 8"Autre
- Penderie (Walk-in)2ième étage14' 3" x 5'Autre
- Penderie (Walk-in)2ième étage8' 3" x 5' 3.9"Autre
- Salle de sportSous-sol10' 11" x 12' 6.9"Autre
- Salle de jeuxSous-sol13' 2" x 38' 8"Autre
- RangementSous-sol11' 3" x 10' 9.6"Autre
Agents de cette inscription
Demandez plus d’infos
Demandez plus d’infos
Emplacement
35 Oakmount Court SW #6, Calgary, Alberta, T2V 4Y3 Canada
Autour de cette propriété
En savoir plus au sujet du quartier et des commodités autour de cette résidence.
Demander de l’information sur le quartier
En savoir plus au sujet du quartier et des commodités autour de cette résidence
Demander maintenantCalculatrice de versements hypothécaires
- $
- %$
- %
- Capital et intérêts 0
- Impôt foncier 0
- Frais de copropriété 0

