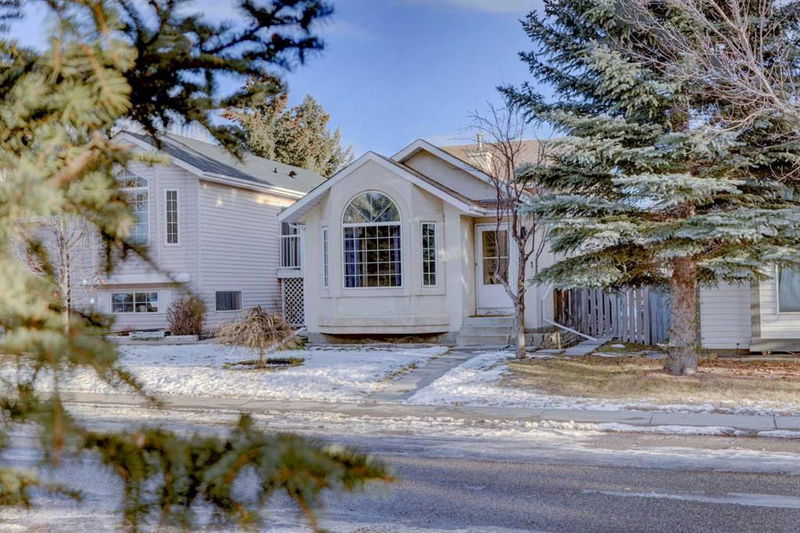Caractéristiques principales
- MLS® #: A2186121
- ID de propriété: SIRC2236553
- Type de propriété: Résidentiel, Maison unifamiliale détachée
- Aire habitable: 965,15 pi.ca.
- Construit en: 1994
- Chambre(s) à coucher: 2+1
- Salle(s) de bain: 2
- Stationnement(s): 2
- Inscrit par:
- eXp Realty
Description de la propriété
CHARMING 4-LEVEL SPLIT STARTER HOME! Nestled in a desirable neighborhood of Coventry Hills, this well-maintained 4-level split offers an ideal home for first-time buyers or growing families. Conveniently located close to WALKING PATHS, 3 SCHOOLS, SHOPPING centers, and public TRANSIT, this home provides both comfort and accessibility. Upon entering, you'll be welcomed by NEW LAMINATE FLOORING that flows seamlessly throughout the main floor, giving the home a modern and clean feel. The kitchen has been thoughtfully updated with some NEWER APPLIANCES, REFRESHED CABINETRY, and UPDATED LIGHT FIXTURES, creating a bright and inviting space to cook and gather. The second floor features NEWER CARPETING and boasts a spacious primary bedroom. A second bedroom includes a generous WALK-IN CLOSET, and the FULLY RENOVATED 4-PIECE BATHROOM is complete, with all-new tiling, a stylish tub, vanity, black fixtures, and a beautifully illuminated mirror. In 2023, the entire home's plumbing system was upgraded, and all the POLY-B was REPLACED with durable PEX, ensuring peace of mind and long-term reliability. The lower third level is perfect for entertaining or family relaxation. It features a large recreation room with NEWER CARPET and an updated 4-piece bathroom, ideal for hosting guests or unwinding after a long day. The 4th level basement is partially finished, awaiting your personal touch. With a 3rd bedroom that just needs a larger egress window, a laundry room, and a spacious storage area, this level offers great potential for customization. The backyard is FULLY FENCED, providing both privacy and security. ADDITIONAL PARKING is available IN THE BACK, with ample space for your vehicle or RV. There's also plenty of room to BUILD THE GARAGE OF YOUR DREAMS, adding even more value and convenience to this wonderful home. This beautifully updated home is ready to move in and offers all the features you need for comfortable living, combined with the potential to grow and customize to your needs. Don't miss out on this fantastic opportunity!
Pièces
- TypeNiveauDimensionsPlancher
- SalonPrincipal14' 8" x 12' 3"Autre
- CuisinePrincipal10' 5" x 13'Autre
- Salle à mangerPrincipal5' 5" x 10' 6.9"Autre
- Chambre à coucher principale2ième étage10' 3.9" x 14' 6"Autre
- Chambre à coucher2ième étage12' x 13'Autre
- Salle de bains2ième étage4' 11" x 7' 9"Autre
- Salle de jeuxSous-sol15' 9" x 23' 3.9"Autre
- Salle de bainsSous-sol4' 11" x 8' 3.9"Autre
- Chambre à coucherSous-sol8' 9" x 11' 9"Autre
- RangementSous-sol6' 6.9" x 7' 8"Autre
- Salle de lavageSous-sol5' 2" x 8' 6"Autre
Agents de cette inscription
Demandez plus d’infos
Demandez plus d’infos
Emplacement
131 Coverdale Way NE, Calgary, Alberta, T3K 4J5 Canada
Autour de cette propriété
En savoir plus au sujet du quartier et des commodités autour de cette résidence.
Demander de l’information sur le quartier
En savoir plus au sujet du quartier et des commodités autour de cette résidence
Demander maintenantCalculatrice de versements hypothécaires
- $
- %$
- %
- Capital et intérêts 0
- Impôt foncier 0
- Frais de copropriété 0

