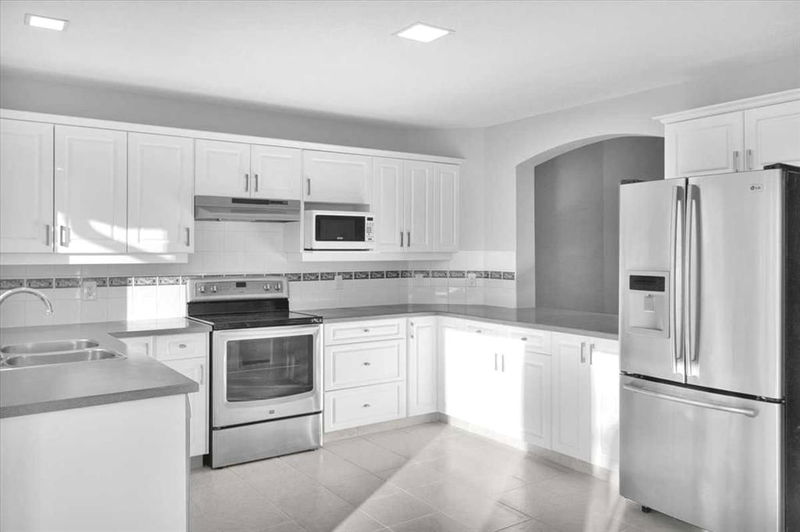Caractéristiques principales
- MLS® #: A2186645
- ID de propriété: SIRC2236526
- Type de propriété: Résidentiel, Maison unifamiliale détachée
- Aire habitable: 1 534,57 pi.ca.
- Construit en: 1998
- Chambre(s) à coucher: 2+2
- Salle(s) de bain: 3+1
- Stationnement(s): 2
- Inscrit par:
- RE/MAX Real Estate (Central)
Description de la propriété
This 4 bd/4bath home with over 2300 square feet of developed living area features Two Primary bedrooms upstairs, each with their own 4 piece Ensuite, plus two more bedrooms below. This home is the perfect option for multigenerational families or those who prefer privacy. Perfectly located across the street from the serene reserve with paved walking paths, the home is minutes away from a dog park, shopping, Fish Creek Park, golf and Stoney Trail for convenient access to City amenities. The original owners have lovingly upgraded the home with new RENOVATIONS including basement development, new carpet throughout, vinyl plank on main, baseboards, casing, paint and hot water tank. The ROOF was replaced in 2021 and upgraded with Gutter Guard to keep your eavestroughs clean and even the popcorn interior ceilings have been updated. The MAIN level proudly showcases the formal dining room with soaring 17foot high ceilings and sunny skylight. The living area features a gas fireplace and the wonderfully spacious kitchen beams with natural light from the South and West windows looking into the yard. There is plenty of room to add an island and it also features a convenient servery to the dining area. An oversized family eating nook that could easily fit a farm table is open to the kitchen looks out onto the West yard with deck access. It’s perfect for hosting large groups. The UPPER level boasts TWO primary suites, each with a private 4 piece Ensuite and walk-in closets. The front bedroom reveals a full length balcony surrounded by the spring blossoms to enjoy the ravine views with your morning coffee. This level also includes the laundry area. The LOWER level features all new development including a 3 pce bath, two bedrooms and several flex areas for your office or hobbies. The West treed yard is fenced and features parking pads for a future garage plus RV storage. Chaparral is a beautiful and desirable community offering a perfect blend of suburban tranquility and natural beauty with convenient access to city amenities, making it a great choice for families, professionals, and retirees alike. Call to view today.
Pièces
- TypeNiveauDimensionsPlancher
- CuisinePrincipal12' x 17' 3"Autre
- Coin repasPrincipal13' x 9' 3.9"Autre
- Salle de bainsPrincipal0' x 0'Autre
- Salle à mangerPrincipal10' 11" x 8' 3.9"Autre
- SalonPrincipal15' 8" x 12' 6"Autre
- Chambre à coucher principaleInférieur12' 9" x 12' 3"Autre
- Chambre à coucher principaleInférieur12' 9" x 13' 8"Autre
- Salle de bain attenanteInférieur0' x 0'Autre
- Salle de bain attenanteInférieur0' x 0'Autre
- Chambre à coucherSous-sol12' 6" x 11' 11"Autre
- Chambre à coucherSous-sol11' 9" x 9' 8"Autre
- Salle polyvalenteSous-sol13' 9" x 11' 6"Autre
- Salle polyvalenteSous-sol7' 11" x 8' 3.9"Autre
- Salle polyvalenteSous-sol0' x 0'Autre
- Salle de bainsSous-sol0' x 0'Autre
Agents de cette inscription
Demandez plus d’infos
Demandez plus d’infos
Emplacement
228 Chaparral Ridge Circle SE, Calgary, Alberta, T2X 3M6 Canada
Autour de cette propriété
En savoir plus au sujet du quartier et des commodités autour de cette résidence.
Demander de l’information sur le quartier
En savoir plus au sujet du quartier et des commodités autour de cette résidence
Demander maintenantCalculatrice de versements hypothécaires
- $
- %$
- %
- Capital et intérêts 0
- Impôt foncier 0
- Frais de copropriété 0

