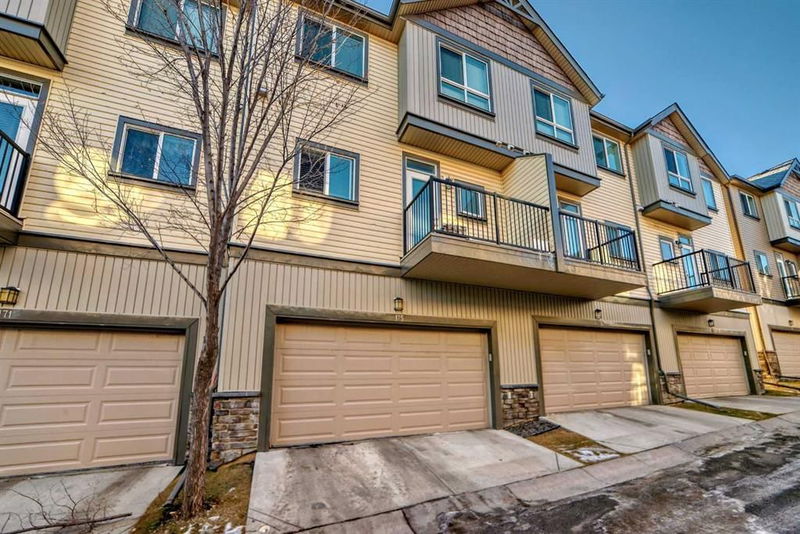Caractéristiques principales
- MLS® #: A2186682
- ID de propriété: SIRC2236518
- Type de propriété: Résidentiel, Condo
- Aire habitable: 1 441,90 pi.ca.
- Construit en: 2008
- Chambre(s) à coucher: 2
- Salle(s) de bain: 2+1
- Stationnement(s): 2
- Inscrit par:
- First Place Realty
Description de la propriété
Check out this lovely 2-bedroom townhouse in the highly sought-after Kincora community! With its open-concept kitchen, dining, and living areas, this home is designed for modern living, perfect for both relaxing and entertaining. You’ll love the stylish kitchen with its sleek finishes, while the living area is ideal for cozy evenings or hosting friends and family. Just next to the living area, you'll find a balcony, perfect for unwinding after a busy day. This home also features an attached garage, providing ample parking and additional storage. Sallamie Park is just a short drive away, offering easy access to beautiful walking trails and scenic spots where you can fully enjoy the outdoors.The location of this home provides easy access to major roadways like Beddington Trail and Stoney Trail, making commuting a breeze. You’re also within close proximity to the Creekside Shopping Centre for all your retail and dining needs. Public transit options like bus stops are just around the corner, ensuring easy access to the rest of the city. Whether you're looking for a peaceful retreat or a home that's close to everything, this townhouse has it all! Come see it today and make it your perfect new home! **OPEN HOUSE on February 2 (Sunday) from 2:00-4:00pm, you're welcome to drop-by to view this beautiful home*
Pièces
- TypeNiveauDimensionsPlancher
- SalonPrincipal13' 11" x 12' 9"Autre
- Salle à mangerPrincipal13' 9" x 11' 9"Autre
- Cuisine avec coin repasPrincipal13' 9.9" x 10' 9.9"Autre
- Salle de lavagePrincipal6' x 4' 3"Autre
- Salle de bainsPrincipal6' x 4' 11"Autre
- BalconPrincipal9' 9.9" x 4' 6.9"Autre
- BalconPrincipal7' 8" x 4' 3"Autre
- Chambre à coucher2ième étage11' 9.9" x 11' 9"Autre
- Penderie (Walk-in)2ième étage4' 3" x 6' 11"Autre
- Salle de bain attenante2ième étage7' 9.9" x 4' 11"Autre
- Chambre à coucher principale2ième étage20' 2" x 11' 5"Autre
- Penderie (Walk-in)2ième étage7' 9" x 5' 8"Autre
- Salle de bain attenante2ième étage8' 5" x 4' 11"Autre
- EntréeSupérieur11' 6.9" x 7'Autre
- ServiceSupérieur8' 3.9" x 7'Autre
Agents de cette inscription
Demandez plus d’infos
Demandez plus d’infos
Emplacement
175 Kincora Heath NW, Calgary, Alberta, T3R 0G6 Canada
Autour de cette propriété
En savoir plus au sujet du quartier et des commodités autour de cette résidence.
Demander de l’information sur le quartier
En savoir plus au sujet du quartier et des commodités autour de cette résidence
Demander maintenantCalculatrice de versements hypothécaires
- $
- %$
- %
- Capital et intérêts 2 514 $ /mo
- Impôt foncier n/a
- Frais de copropriété n/a

