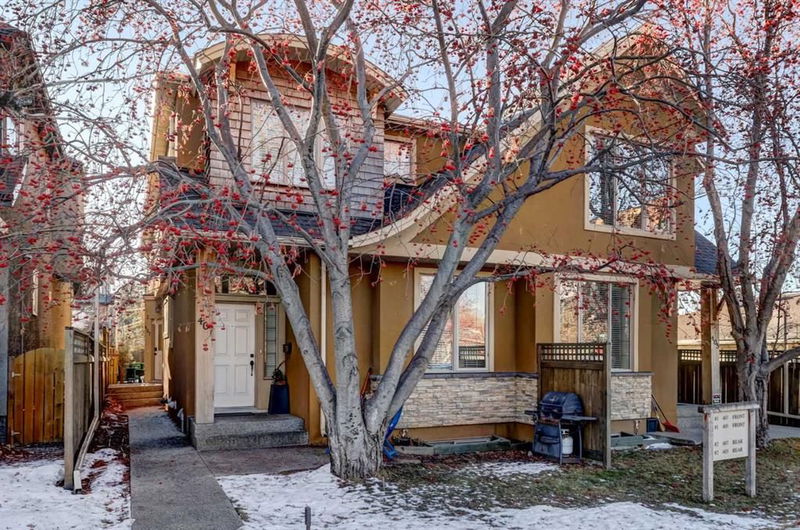Caractéristiques principales
- MLS® #: A2186081
- ID de propriété: SIRC2236505
- Type de propriété: Résidentiel, Condo
- Aire habitable: 1 268,29 pi.ca.
- Construit en: 2008
- Chambre(s) à coucher: 2+1
- Salle(s) de bain: 3+1
- Stationnement(s): 1
- Inscrit par:
- Real Estate Professionals Inc.
Description de la propriété
Welcome to this beautiful townhome in the desirable inner-city community of Winston Heights, where contemporary living meets comfort and convenience. This property offers an ideal blend of style and functionality, with standout features throughout.
Perfectly positioned close to Munro Park, schools, and major routes like Edmonton Trail and 16 Ave, this location provides easy access to the best of urban living while maintaining a sense of tranquility. With 3 spacious bedrooms and 3.5 bathrooms, there's plenty of room to grow and relax.
Inside, you'll be welcomed by gleaming hardwood floors, freshly painted walls, and brand new carpet . The custom kitchen is a true highlight, showcasing granite countertops, a natural stone backsplash, and a walk-in pantry. Equipped with a Kenmore induction stove, SS Frigidaire fridge, and dishwasher, this kitchen is both functional and sleek. A raised bar adds the perfect spot for casual meals or entertaining guests.
The inviting living room features a natural gas fireplace surrounded by elegant stone, complemented by built-in shelving that adds both style and practicality.
Upstairs, you'll find the master suite and second bedroom, each with its own private ensuite, and walk-in closet. The Brada washer and dryer are conveniently located on 2nd level for ease.
The lower level features a cozy rec room that's ideal for relaxing or entertaining, along with custom shelving in the bar area (perfect for crafting). Additionally, there's a generously sized bedroom and a brand-new 3-piece bathroom that completes this wonderful living space. Call your favorite realtor today as you won’t want to miss this one!
Pièces
- TypeNiveauDimensionsPlancher
- Salle de bainsPrincipal4' 9.9" x 6' 9.6"Autre
- Salle à mangerPrincipal16' 9.6" x 7' 9.9"Autre
- CuisinePrincipal10' 9" x 11' 11"Autre
- SalonPrincipal15' 9.9" x 12' 5"Autre
- EntréePrincipal3' 2" x 6' 9"Autre
- Salle de bain attenante2ième étage10' 6.9" x 4' 9"Autre
- Salle de bain attenante2ième étage5' 6.9" x 7' 11"Autre
- Chambre à coucher2ième étage13' 8" x 13' 3"Autre
- Chambre à coucher principale2ième étage16' 6.9" x 12' 5"Autre
- Salle de lavage2ième étage6' x 3'Autre
- Salle de bainsSupérieur5' 11" x 6' 5"Autre
- Chambre à coucherSupérieur15' 9" x 9' 3.9"Autre
- Salle de jeuxSupérieur20' x 18' 3"Autre
- ServiceSupérieur8' 6" x 8' 6.9"Autre
Agents de cette inscription
Demandez plus d’infos
Demandez plus d’infos
Emplacement
407 19 Avenue NE #2, Calgary, Alberta, T2E 1P4 Canada
Autour de cette propriété
En savoir plus au sujet du quartier et des commodités autour de cette résidence.
Demander de l’information sur le quartier
En savoir plus au sujet du quartier et des commodités autour de cette résidence
Demander maintenantCalculatrice de versements hypothécaires
- $
- %$
- %
- Capital et intérêts 0
- Impôt foncier 0
- Frais de copropriété 0

