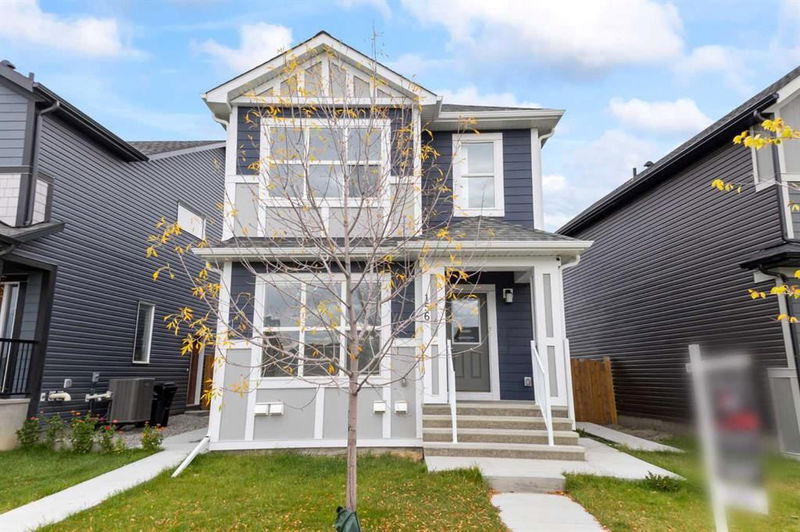Caractéristiques principales
- MLS® #: A2186807
- ID de propriété: SIRC2236474
- Type de propriété: Résidentiel, Maison unifamiliale détachée
- Aire habitable: 1 798 pi.ca.
- Construit en: 2023
- Chambre(s) à coucher: 3+1
- Salle(s) de bain: 3+1
- Stationnement(s): 2
- Inscrit par:
- Royal LePage Solutions
Description de la propriété
Welcome to your future home in the desirable Walden community! Spanning 1,798 square feet, this charming property combines modern design with practical living. The main floor features a versatile flex room, perfect for a home office or play area, and a well-equipped kitchen with a pantry to meet all your culinary needs.
Upstairs, you’ll find three spacious bedrooms, including a luxurious master suite complete with a double sink vanity, a standing shower, and a walk-in closet. A cozy bonus room provides a perfect spot for relaxation or family activities, while the convenient laundry room adds ease to your daily routine. With big windows throughout, every room is filled with natural light, creating a warm and inviting atmosphere.
Additionally, this home offers a legal one-bedroom, one-bathroom suite in the basement with separate utility meters, ideal for guests or as a potential rental income opportunity. Don’t miss the chance to own this exceptional property in Walden—where comfort and convenience meet!
Pièces
- TypeNiveauDimensionsPlancher
- Salle de bainsPrincipal4' 9.9" x 4' 9.9"Autre
- Salle à mangerPrincipal10' 9.9" x 10' 5"Autre
- CuisinePrincipal18' 9.6" x 8' 5"Autre
- SalonPrincipal12' 2" x 10' 11"Autre
- SalonPrincipal11' 5" x 12' 9"Autre
- Salle de bains2ième étage5' 11" x 8' 5"Autre
- Salle de bain attenante2ième étage8' 3.9" x 8' 5"Autre
- Chambre à coucher2ième étage11' 9.9" x 9' 3"Autre
- Chambre à coucher2ième étage11' 9.9" x 9' 9.9"Autre
- Chambre à coucher principale2ième étage15' 6.9" x 12' 9.6"Autre
- Penderie (Walk-in)2ième étage8' 5" x 6' 5"Autre
- Salle de bainsSous-sol8' 2" x 4' 9.9"Autre
- Chambre à coucherSous-sol10' x 12' 2"Autre
- CuisineSous-sol10' 8" x 11' 3.9"Autre
- SalonSous-sol16' 9" x 17' 3"Autre
- ServiceSous-sol10' 2" x 17' 9"Autre
Agents de cette inscription
Demandez plus d’infos
Demandez plus d’infos
Emplacement
156 Walcrest Boulevard SE, Calgary, Alberta, T2X 0W6 Canada
Autour de cette propriété
En savoir plus au sujet du quartier et des commodités autour de cette résidence.
Demander de l’information sur le quartier
En savoir plus au sujet du quartier et des commodités autour de cette résidence
Demander maintenantCalculatrice de versements hypothécaires
- $
- %$
- %
- Capital et intérêts 0
- Impôt foncier 0
- Frais de copropriété 0

