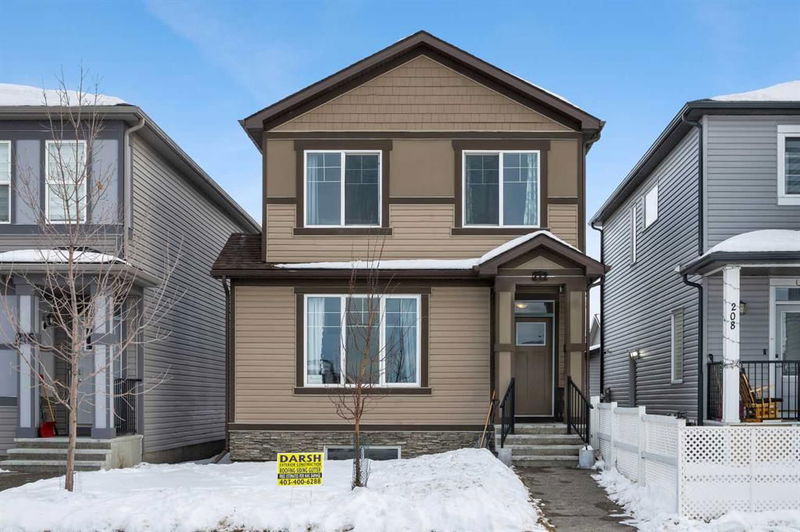Caractéristiques principales
- MLS® #: A2182011
- ID de propriété: SIRC2235085
- Type de propriété: Résidentiel, Maison unifamiliale détachée
- Aire habitable: 1 844 pi.ca.
- Construit en: 2019
- Chambre(s) à coucher: 3+1
- Salle(s) de bain: 2+2
- Stationnement(s): 2
- Inscrit par:
- Comox Realty
Description de la propriété
Back on the market due to financing…Explore a hidden treasure in the Cornerstone NE community. Boasting approximately 2,700 sq. ft. of living space, this two-story residence includes 4 bedrooms and 4 bathrooms, along with ample additional space. The inviting main floor features an open-concept layout with a foyer, a bright white kitchen, and a spacious living and dining area adorned with decorative elements and neutral tones. The kitchen is equipped with an island/breakfast bar, plenty of cabinetry and countertop space, and stainless steel appliances, including a gas range. A convenient 2-piece bathroom completes this level.
On the second floor, the primary bedroom is generously sized and filled with natural light, boasting a walk-in closet and a luxurious 4-piece ensuite bathroom. The second and third bedrooms, each with good closet space, are also located on this level. Upstairs Bonus room can be customized to your liking along with a laundry room for added convenience.
The professionally finished basement with separate entrance which has all the necessary permits features vinyl plank floors and includes a spacious family room, an additional bedroom, a bonus room, and a 2-piece bathroom. There are numerous layout possibilities to suit your needs.
Outside, the backyard offers a raised wooden deck perfect for summer relaxation, gas bbq hook up along with plenty of room for gardening or the potential to build a new garage/shop accessible from the back line.
This home is incredibly well-located, with close access to Stoney Trail, YYC Airport, Crossiron Mills, Costco, parks, restaurants, and shopping. Don’t miss your chance to make this beautiful home your own!
Pièces
- TypeNiveauDimensionsPlancher
- Salle de bainsPrincipal4' 9" x 5' 6"Autre
- Salle à mangerPrincipal7' 2" x 13' 3.9"Autre
- Salle familialePrincipal14' 3" x 13'Autre
- CuisinePrincipal12' 3" x 14' 9.9"Autre
- SalonPrincipal10' x 15'Autre
- Salle de bains2ième étage8' 9.9" x 5' 9.6"Autre
- Salle de bain attenante2ième étage9' 3.9" x 4' 11"Autre
- Chambre à coucher2ième étage9' 11" x 9' 8"Autre
- Chambre à coucher2ième étage13' 9.6" x 8' 11"Autre
- Pièce bonus2ième étage10' 9" x 13' 6.9"Autre
- Salle de lavage2ième étage7' 5" x 5' 9.6"Autre
- Chambre à coucher principale2ième étage12' x 11'Autre
- Salle de bainsSous-sol4' 9.6" x 6'Autre
- Pièce bonusSous-sol14' 9.9" x 8' 9.9"Autre
- Chambre à coucherSous-sol14' 9.9" x 10' 6.9"Autre
- Salle de jeuxSous-sol27' 6.9" x 17' 9.9"Autre
- ServiceSous-sol11' 3" x 6'Autre
Agents de cette inscription
Demandez plus d’infos
Demandez plus d’infos
Emplacement
212 Cornergate Row NE, Calgary, Alberta, T3N 1L7 Canada
Autour de cette propriété
En savoir plus au sujet du quartier et des commodités autour de cette résidence.
Demander de l’information sur le quartier
En savoir plus au sujet du quartier et des commodités autour de cette résidence
Demander maintenantCalculatrice de versements hypothécaires
- $
- %$
- %
- Capital et intérêts 0
- Impôt foncier 0
- Frais de copropriété 0

