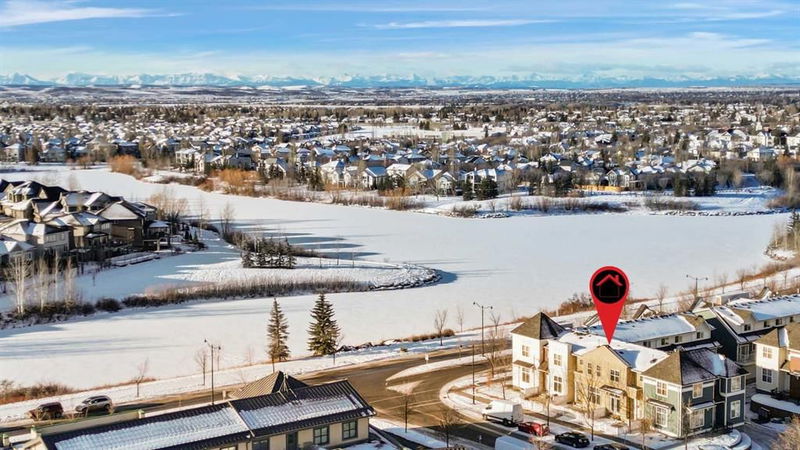Caractéristiques principales
- MLS® #: A2182898
- ID de propriété: SIRC2235047
- Type de propriété: Résidentiel, Condo
- Aire habitable: 1 391,74 pi.ca.
- Construit en: 2002
- Chambre(s) à coucher: 3
- Salle(s) de bain: 1+1
- Stationnement(s): 1
- Inscrit par:
- RE/MAX House of Real Estate
Description de la propriété
WELCOME to this 2 Storey Townhouse that has 1391.74 Sq Ft of Developed Living Space incl/Single Attached Garage, Patio, 3 Bedrooms, 1 ½ Bathrooms across from the Inverness Pond, Pathways, + steps away from High Street in the ‘Small Town Charm’ in the VIBRANT Community of MCKENZIE TOWNE!!! Driving down this QUAINT street you will be greeted by this HOME w/GREAT Curb Appeal incl/Low Maintenance, + White Picket Fencing. The South-East Patio is PERFECT for Lounging outside whether for having LOVED ONES over for a BBQ or watching the Starry Night. Inside the BRIGHT Foyer, you will see the 9’9” Ceilings, the NEW Carpet, + NEUTRAL colored Paint, + the DEN w/HUGE window allowing in ample NATURAL LIGHT. A few stairs will lead you into the SPACIOUS Living Room, + Dining Room, perfect for intimate gatherings w/FAMILY+ FRIENDS as you make MEMORIES together. Steps away are the OPEN CONCEPT, WELL-EQUIPPED Kitchen, boasting NEW STAINLESS STEEL Appliances, MAPLE Cabinetry, + a PANTRY for STORAGE. A 2 pc Bathroom is CONVENIENT at the bottom of the staircases leading to the Upper Level, + Basement Level. Heading to the Upper level showcases the PRIMARY Bedroom for a PEACEFUL rest, complete w/WALK-IN CLOSET, as well as TWO MORE nearly identical GOOD-SIZED Bedrooms. A 4-piece Bath incl/SOAKER Tub making it ideal for soaking away stress in a TRANQUIL setting after a long day. It separates the Primary suite from the other bedrooms giving some Privacy. The Full Basement Level features a LARGE UTILITY/STORAGE, + LAUNDRY ROOM providing plenty of space for all your needs with DIRECT access into the Garage. ENJOY the nearby Pond, Pathways, Green Spaces, Parks, Playgrounds, Coffee Shops, Gyms, Schools, + More!!! McKenzie Towne has a sense of Community Spirit incl/Events, + Programs, + Urban Convenience w/Amenities. EASY ACCESS to Public Transit, Stoney Trail, + Deerfoot Trail for your commute. BOOK your showing TODAY!!!
Pièces
- TypeNiveauDimensionsPlancher
- SalonPrincipal44' 3" x 45' 11"Autre
- CuisinePrincipal31' 2" x 38' 3"Autre
- Salle à mangerPrincipal29' x 30' 9.6"Autre
- FoyerPrincipal13' 11" x 17' 3"Autre
- BoudoirPrincipal27' 9.6" x 38' 9.9"Autre
- Salle de bainsPrincipal8' 6" x 23'Autre
- Chambre à coucher principale2ième étage43' 6" x 44'Autre
- Penderie (Walk-in)2ième étage17' 6" x 24' 3.9"Autre
- Chambre à coucher2ième étage29' 6" x 34' 5"Autre
- Chambre à coucher2ième étage30' 3.9" x 30' 11"Autre
- Salle de bains2ième étage15' 9.9" x 30' 9.6"Autre
- ServiceSous-sol32' 6.9" x 36' 11"Autre
Agents de cette inscription
Demandez plus d’infos
Demandez plus d’infos
Emplacement
348 Mckenzie Towne Link SE, Calgary, Alberta, T2Z 4E9 Canada
Autour de cette propriété
En savoir plus au sujet du quartier et des commodités autour de cette résidence.
Demander de l’information sur le quartier
En savoir plus au sujet du quartier et des commodités autour de cette résidence
Demander maintenantCalculatrice de versements hypothécaires
- $
- %$
- %
- Capital et intérêts 0
- Impôt foncier 0
- Frais de copropriété 0

