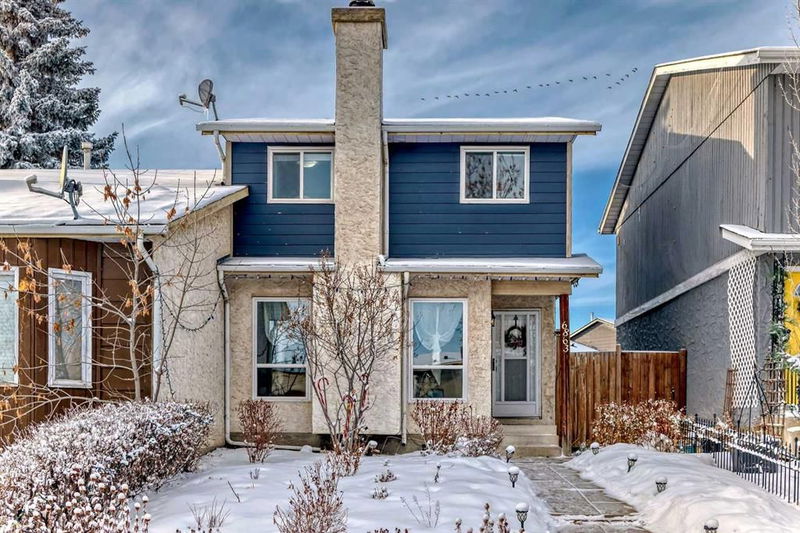Caractéristiques principales
- MLS® #: A2185468
- ID de propriété: SIRC2235014
- Type de propriété: Résidentiel, Autre
- Aire habitable: 1 278,70 pi.ca.
- Construit en: 1980
- Chambre(s) à coucher: 3
- Salle(s) de bain: 3+1
- Stationnement(s): 1
- Inscrit par:
- Real Estate Professionals Inc.
Description de la propriété
NO CONDO FEE. The total living space is 1747 sq ft. This lovely semi-detached home has a fantastic open - concept layout. A generous size living room with two large windows that brings in natural lights. The dining room is just adjacent to the living room great for entertaining. The kitchen has beautiful coffee toned cabinetry with TONS of storage & prep space, with stainless steel appliances. Laundry is conveniently located on this level and powder room. Head upstairs you will find a good size Primary bedroom with a 4 piece en-suite and a walk in closet. There are another two bedrooms and a shared bathroom on this upper level. The basement is fully finished with a recreation room, a den and another full bathroom. Some of the windows were changed in 2019, Sidings was changed 2020, fence was changed to 2021.
Pièces
- TypeNiveauDimensionsPlancher
- SalonPrincipal14' 3" x 20' 5"Autre
- CuisinePrincipal8' 8" x 12' 11"Autre
- Salle à mangerPrincipal8' x 8'Autre
- Salle de bainsPrincipal4' 6.9" x 5' 6.9"Autre
- Chambre à coucher2ième étage10' 3.9" x 8' 9.9"Autre
- Chambre à coucher2ième étage8' 9.6" x 10' 6"Autre
- Salle de bains2ième étage7' 5" x 6' 9.9"Autre
- Penderie (Walk-in)2ième étage3' x 7' 2"Autre
- Salle de bain attenante2ième étage8' 9.6" x 6' 11"Autre
- Chambre à coucher principale2ième étage11' 8" x 11' 6"Autre
- BoudoirSous-sol10' 9.9" x 10' 9"Autre
- Salle de bainsSupérieur6' 2" x 5' 9"Autre
- Salle de jeuxSous-sol11' 9.9" x 18' 3.9"Autre
Agents de cette inscription
Demandez plus d’infos
Demandez plus d’infos
Emplacement
6863 Rundlehorn Drive NE, Calgary, Alberta, T1Y 4P2 Canada
Autour de cette propriété
En savoir plus au sujet du quartier et des commodités autour de cette résidence.
Demander de l’information sur le quartier
En savoir plus au sujet du quartier et des commodités autour de cette résidence
Demander maintenantCalculatrice de versements hypothécaires
- $
- %$
- %
- Capital et intérêts 0
- Impôt foncier 0
- Frais de copropriété 0

