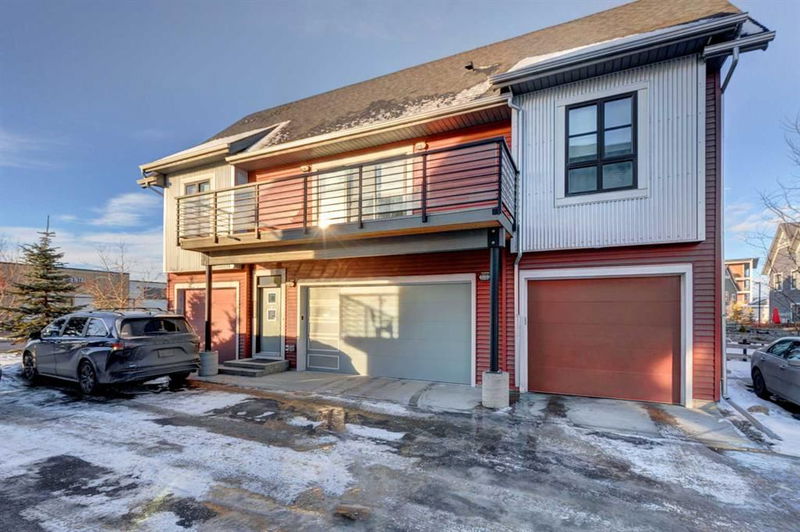Caractéristiques principales
- MLS® #: A2186559
- ID de propriété: SIRC2234961
- Type de propriété: Résidentiel, Condo
- Aire habitable: 1 177,46 pi.ca.
- Construit en: 2018
- Chambre(s) à coucher: 3
- Salle(s) de bain: 2
- Stationnement(s): 3
- Inscrit par:
- Royal LePage Benchmark
Description de la propriété
Modern & spotless, this 3 bedroom, two full bathroom, double attached garage & an additional titled parking stall will meet all your family needs. High ceilings throughout & a corner unit with many more windows allows for great sunlight. The kitchen is stunning, featuring a large quartz island to sit 5 people, with pendant lighting, white soft closing cabinets & pantry, recess lighting, stainless steel appliances with OTR microwave & double door fridge with water/ice dispenser.. The wide vinyl plank flooring through the main areas make it easy for cleaning & from the vaulted ceiling living room through the oversized patio doors, lead to a long sunny, spacious deck with a gas BBQ hook-up. The primary bedroom has an ample size walk-in closet, ensuite bathroom with double sinks & a full size seated shower. Completing this main floor are two more bedrooms, one with a beautiful wall mural, both with carpet flooring, a 4 piece bathroom & a separate laundry room with a full size washer & dryer & storage. The double attached garage has metal storage cabinets & has potential & room for many more shelving units. Included are 3 TV mounts. garburator, a ceiling fan & window coverings. Located not far from amenities, restaurants & shopping & the Blue Devil golf course. This unit is move-in ready.
Pièces
- TypeNiveauDimensionsPlancher
- CuisinePrincipal9' 6" x 16' 2"Autre
- SalonPrincipal13' x 16' 2"Autre
- Chambre à coucher principalePrincipal16' 9.9" x 12' 9.6"Autre
- Salle de bain attenantePrincipal10' 11" x 7' 5"Autre
- Penderie (Walk-in)Principal6' 11" x 5' 6"Autre
- Chambre à coucherPrincipal11' 5" x 10' 9.6"Autre
- Chambre à coucherPrincipal12' 3.9" x 10'Autre
- Salle de bainsPrincipal8' 2" x 4' 11"Autre
- Salle de lavagePrincipal8' 3" x 5' 3"Autre
- EntréeSupérieur2' 8" x 3' 5"Autre
Agents de cette inscription
Demandez plus d’infos
Demandez plus d’infos
Emplacement
100 Walgrove Court SE #5301, Calgary, Alberta, T2X4N1 Canada
Autour de cette propriété
En savoir plus au sujet du quartier et des commodités autour de cette résidence.
Demander de l’information sur le quartier
En savoir plus au sujet du quartier et des commodités autour de cette résidence
Demander maintenantCalculatrice de versements hypothécaires
- $
- %$
- %
- Capital et intérêts 0
- Impôt foncier 0
- Frais de copropriété 0

