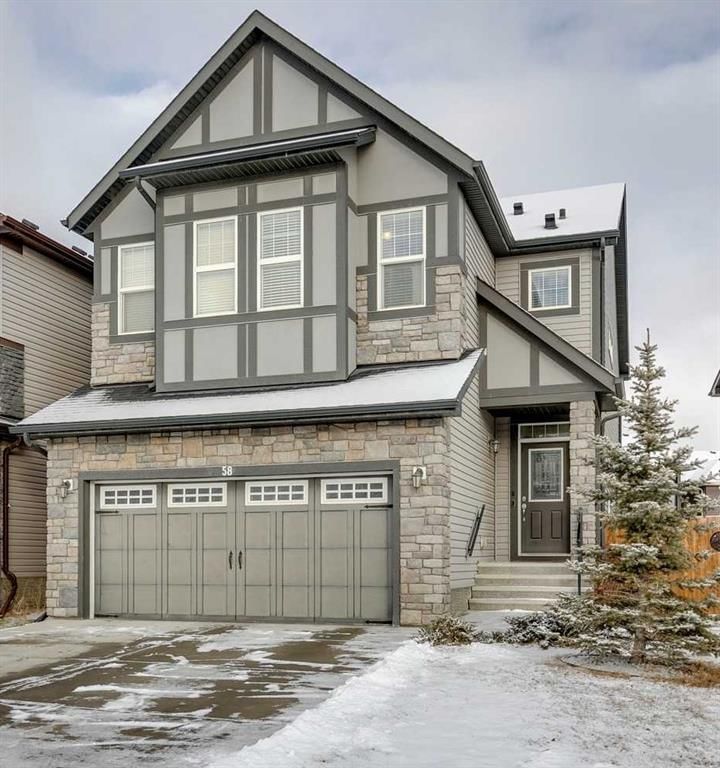Caractéristiques principales
- MLS® #: A2184580
- ID de propriété: SIRC2234960
- Type de propriété: Résidentiel, Maison unifamiliale détachée
- Aire habitable: 2 502,74 pi.ca.
- Construit en: 2017
- Chambre(s) à coucher: 3+2
- Salle(s) de bain: 3+1
- Stationnement(s): 4
- Inscrit par:
- eXp Realty
Description de la propriété
Welcome to this stunning home in Nolan Hill, where modern living meets exceptional design. With over 2500 square feet of living space, this property offers a fully equipped, legal 2-bedroom basement suite with a private side entrance—perfect for guests or as a rental opportunity.
Step inside to be greeted by a bright and welcoming front entrance that leads to a main floor office with sliding doors. The chef-inspired kitchen is a true highlight, featuring an expansive pantry with ample storage space for all your culinary needs. The open-concept layout seamlessly connects the spacious living room and dining area to the kitchen, creating the ideal space for both family gatherings and entertaining.
Upstairs, you'll find a large bonus room, perfect for cozy movie nights or a play area. The second floor also offers three generously sized bedrooms and two bathrooms, including a luxurious primary suite with a spa-like 5-piece ensuite. The walk-in closet is conveniently connected to the ensuite and leads to a large laundry room with abundant storage space.
The fully finished basement features a separate, legal over 1000 square feet 2-bedroom suite with its own private entrance—providing flexibility for extra income or guest accommodations.
This beautiful home is within walking distance to many amenities within the community, including a doctors office, a daycare centre, and shopping - and don't forget all the parks! Don't miss your chance to own this exceptional home in one of Calgary's most desirable communities.
Pièces
- TypeNiveauDimensionsPlancher
- EntréePrincipal10' 3" x 11' 9"Autre
- Bureau à domicilePrincipal9' 9.6" x 7'Autre
- Salle de bainsPrincipal4' 11" x 4' 11"Autre
- CuisinePrincipal13' x 13' 2"Autre
- Garde-mangerPrincipal9' 3" x 5' 6"Autre
- SalonPrincipal17' 9.6" x 12'Autre
- Salle à mangerPrincipal10' 9.6" x 13'Autre
- VestibulePrincipal8' 9" x 5'Autre
- Salle familiale2ième étage18' 9.9" x 18' 6.9"Autre
- Salle de bains2ième étage9' 11" x 7' 3"Autre
- Chambre à coucher2ième étage14' x 9' 3"Autre
- Chambre à coucher2ième étage14' x 9' 3"Autre
- Chambre à coucher principale2ième étage17' 3" x 14'Autre
- Salle de bain attenante2ième étage14' 9.9" x 12' 9.9"Autre
- Penderie (Walk-in)2ième étage9' 9.6" x 10' 8"Autre
- Salle de lavage2ième étage6' 9.6" x 10' 8"Autre
- Salle de bainsSous-sol5' x 9' 9.6"Autre
- Chambre à coucherSous-sol10' 9.6" x 11' 9"Autre
- Chambre à coucherSous-sol12' 5" x 12' 9.6"Autre
- Salle de jeuxSous-sol16' 6.9" x 14' 11"Autre
- ServiceSous-sol12' 9.6" x 8' 5"Autre
Agents de cette inscription
Demandez plus d’infos
Demandez plus d’infos
Emplacement
58 Nolanhurst Way NW, Calgary, Alberta, T3R 1J4 Canada
Autour de cette propriété
En savoir plus au sujet du quartier et des commodités autour de cette résidence.
Demander de l’information sur le quartier
En savoir plus au sujet du quartier et des commodités autour de cette résidence
Demander maintenantCalculatrice de versements hypothécaires
- $
- %$
- %
- Capital et intérêts 0
- Impôt foncier 0
- Frais de copropriété 0

