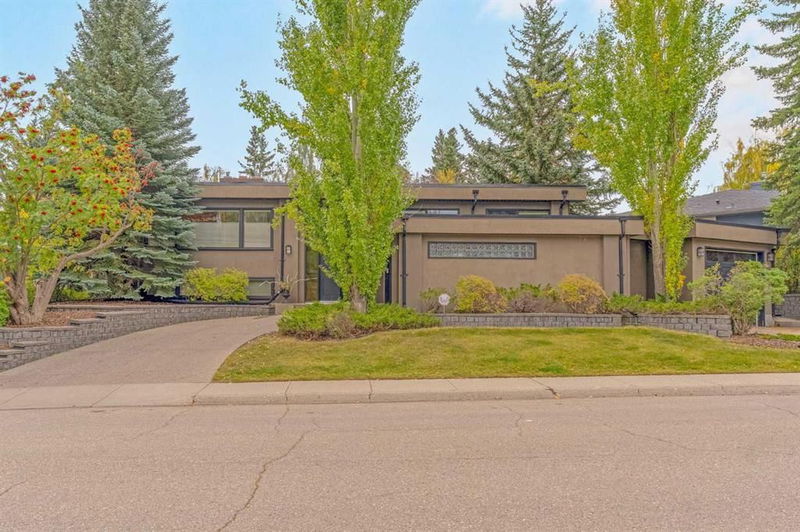Caractéristiques principales
- MLS® #: A2186721
- ID de propriété: SIRC2234956
- Type de propriété: Résidentiel, Maison unifamiliale détachée
- Aire habitable: 1 857,72 pi.ca.
- Construit en: 1957
- Chambre(s) à coucher: 3+2
- Salle(s) de bain: 3
- Stationnement(s): 4
- Inscrit par:
- RE/MAX House of Real Estate
Description de la propriété
This stunning residence is located on the highly desirable Wildwood Drive, just moments away from Edworthy Park, the Douglas Fir trail, and the Bow River Valley. Upon entering this remarkable home, you’ll immediately appreciate its contemporary features blended with mid-century elegance. Thoughtfully upgraded over the years, the entryway showcases slate flooring that transitions into beautiful hardwood on the main level, highlighted by vaulted barrel ceilings adorned with custom valances and a striking two-sided fireplace that enhances the ambiance of both the living and dining areas. The exceptional kitchen boasts vintage-inspired shaker-style cabinetry complemented by exquisite granite countertops, including a convenient peninsula. A sunroom invites you to soak in breathtaking views of the serene backyard, complete with a tranquil water feature. It provides direct access to a spacious deck and patio, perfect for summer barbecues. The primary suite is a true retreat, featuring a luxurious ensuite with an expansive walk-in shower, dual sinks, a walk-in closet, and direct access to a private, oasis-like backyard. The lower level impresses with a generous family room that flows into a games room, equipped with built-in cabinetry, a cozy fireplace, and a wet bar—an ideal space for entertaining friends and family. Additionally, there are two more bedrooms, one of which includes extensive oak cabinetry and shelving, along with another fireplace. The double car front attached garage is accessible through two doors, where you will be greeted with a 13' x 24' space and a 13' x 25' space, truly unique, well designed and extremely convenient. All of this is set in an outstanding location surrounded by parks, close to shopping, and just minutes from downtown!
Pièces
- TypeNiveauDimensionsPlancher
- CuisinePrincipal17' 3.9" x 11' 6"Autre
- Salle à mangerPrincipal17' 3.9" x 11' 6"Autre
- Chambre à coucher principalePrincipal13' 9.6" x 11' 6"Autre
- Chambre à coucherPrincipal9' x 11' 3"Autre
- Salle de bain attenantePrincipal11' 9" x 17' 6"Autre
- Salle familialeSous-sol13' x 19' 2"Autre
- Chambre à coucherSous-sol13' 3" x 19' 9"Autre
- Salle de lavageSous-sol8' 9" x 8' 5"Autre
- SalonPrincipal13' 9.6" x 11' 6"Autre
- Coin repasPrincipal15' 5" x 10'Autre
- Chambre à coucherPrincipal11' 9.6" x 11' 2"Autre
- Salle de bainsPrincipal7' 5" x 11' 6"Autre
- Salle de jeuxSous-sol14' x 19' 2"Autre
- Chambre à coucherSous-sol17' 8" x 14'Autre
- Salle de bainsSous-sol8' 9.6" x 5' 9"Autre
- ServiceSous-sol19' 9.9" x 10' 8"Autre
Agents de cette inscription
Demandez plus d’infos
Demandez plus d’infos
Emplacement
307 Wildwood Drive SW, Calgary, Alberta, t3c 3e2 Canada
Autour de cette propriété
En savoir plus au sujet du quartier et des commodités autour de cette résidence.
Demander de l’information sur le quartier
En savoir plus au sujet du quartier et des commodités autour de cette résidence
Demander maintenantCalculatrice de versements hypothécaires
- $
- %$
- %
- Capital et intérêts 0
- Impôt foncier 0
- Frais de copropriété 0

