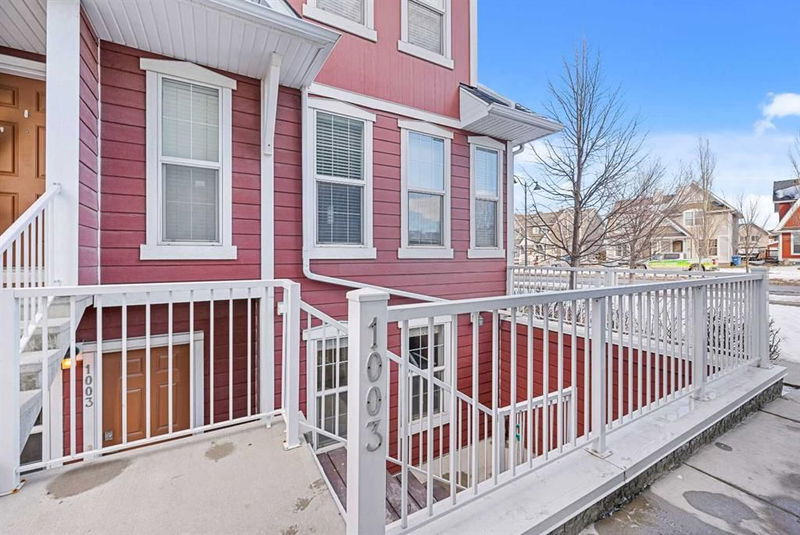Caractéristiques principales
- MLS® #: A2186353
- ID de propriété: SIRC2234922
- Type de propriété: Résidentiel, Condo
- Aire habitable: 1 270,97 pi.ca.
- Construit en: 2014
- Chambre(s) à coucher: 2
- Salle(s) de bain: 2
- Stationnement(s): 1
- Inscrit par:
- eXp Realty
Description de la propriété
Live, work, and play in the vibrant community of Auburn Bay! This charming bungalow-style garden suite townhome in Zen at Auburn Bay offers the perfect blend of comfort, convenience, and location. With just a five-minute walk to the lake, South Health Campus, shops, and restaurants, everything you need is within easy reach. Plus, you'll be close to great schools and parks, making this an ideal choice for families and professionals alike.
Step inside this bright and inviting end-unit, where open-concept living takes center stage. The spacious kitchen features sleek quartz countertops and a large island, perfect for both meal prep and entertaining. The dining area flows seamlessly into the living room, which is warmed by an electric fireplace—a cozy spot for gatherings or relaxation.
The oversized primary suite is a true retreat, offering ample space for a king-sized bed and a cozy sitting area. It also includes a luxurious four-piece ensuite, creating a perfect oasis. The second bedroom, bathed in natural light, is conveniently located next to a second four-piece bathroom.
Say goodbye to shared laundry days with your own in-suite stacked washer and dryer. For added convenience, there’s one assigned parking spot included, although you may rarely need it in this highly walkable neighborhood!
Whether you’re a first-time homebuyer, a young professional looking to enjoy lake living, or an investor seeking a prime rental property, this townhouse checks all the boxes. Don’t miss out on this exceptional opportunity!
Pièces
- TypeNiveauDimensionsPlancher
- Salle de bainsPrincipal4' 11" x 8' 9.6"Autre
- Salle de bain attenantePrincipal4' 11" x 8'Autre
- Chambre à coucherPrincipal11' 9" x 14' 6"Autre
- Salle à mangerPrincipal12' 3.9" x 14' 6"Autre
- CuisinePrincipal13' 3.9" x 12' 6"Autre
- SalonPrincipal14' 9.9" x 13' 6"Autre
- Chambre à coucher principalePrincipal12' 11" x 17' 3"Autre
- ServicePrincipal7' 8" x 7' 9"Autre
Agents de cette inscription
Demandez plus d’infos
Demandez plus d’infos
Emplacement
1003 Auburn Bay Circle SE, Calgary, Alberta, T3M2A3 Canada
Autour de cette propriété
En savoir plus au sujet du quartier et des commodités autour de cette résidence.
Demander de l’information sur le quartier
En savoir plus au sujet du quartier et des commodités autour de cette résidence
Demander maintenantCalculatrice de versements hypothécaires
- $
- %$
- %
- Capital et intérêts 0
- Impôt foncier 0
- Frais de copropriété 0

