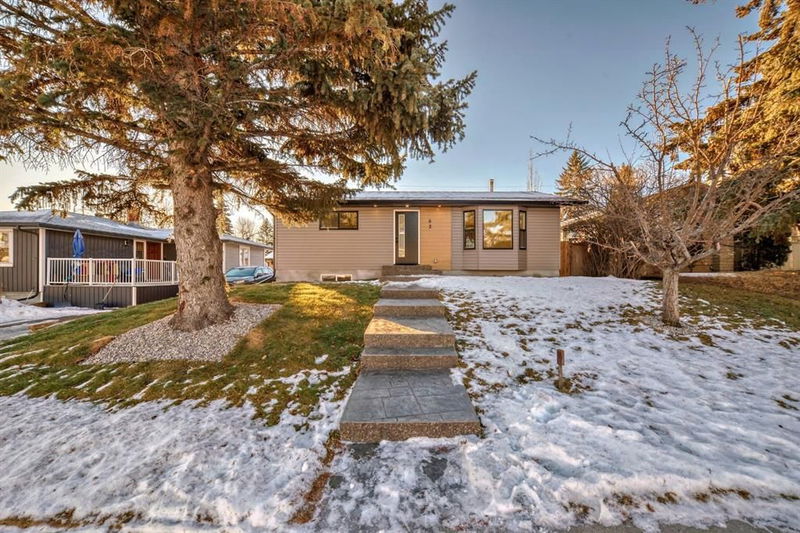Caractéristiques principales
- MLS® #: A2184688
- ID de propriété: SIRC2234901
- Type de propriété: Résidentiel, Maison unifamiliale détachée
- Aire habitable: 878,20 pi.ca.
- Construit en: 1959
- Chambre(s) à coucher: 2+2
- Salle(s) de bain: 2
- Stationnement(s): 4
- Inscrit par:
- Century 21 Bravo Realty
Description de la propriété
Welcome to this newly renovated bungalow located in the heart of the highly desired area of Fairview ! This beauty is a true gem, featuring a spacious and open floor plan with brand new laminate flooring throughout. Main floor features 2 bedrooms, 1 full bathroom, a brand new modern kitchen which boasts all-new stainless steel appliances, perfect for home chefs! The home also has a rear back separate entrance which leads to the shared laundry room and the illegally suited basement with 2 additional bedrooms and 1 full bathroom. Furnace is brand new while the hot water tank is newer.The oversized heated detached garage provides ample space for vehicles and storage, with extra RV parking available on the side. The fully landscaped exterior showcases brand new concrete and full landscaping, adding to the home’s appeal. Conveniently located just minutes from schools, grocery stores, public transit, and more, this property is the perfect blend of comfort, functionality, and location.
Pièces
- TypeNiveauDimensionsPlancher
- Chambre à coucherPrincipal9' 3.9" x 10' 6"Autre
- Salle de bainsPrincipal4' 11" x 7'Autre
- Chambre à coucher principalePrincipal12' 9.6" x 10' 2"Autre
- EntréePrincipal3' 8" x 4' 5"Autre
- Séjour / Salle à mangerPrincipal17' 3.9" x 12' 3.9"Autre
- CuisinePrincipal14' 2" x 11' 9.6"Autre
- Salle de lavageSous-sol11' 3" x 11'Autre
- Séjour / Salle à mangerSous-sol8' 8" x 23' 9"Autre
- CuisineSous-sol12' 6" x 2' 2"Autre
- Salle de bainsSous-sol4' 11" x 6' 9.9"Autre
- Chambre à coucherSous-sol9' 9" x 10' 8"Autre
- Chambre à coucherSous-sol9' 9.9" x 8' 9.9"Autre
Agents de cette inscription
Demandez plus d’infos
Demandez plus d’infos
Emplacement
63 Fenton Road SE, Calgary, Alberta, T2H1B8 Canada
Autour de cette propriété
En savoir plus au sujet du quartier et des commodités autour de cette résidence.
Demander de l’information sur le quartier
En savoir plus au sujet du quartier et des commodités autour de cette résidence
Demander maintenantCalculatrice de versements hypothécaires
- $
- %$
- %
- Capital et intérêts 0
- Impôt foncier 0
- Frais de copropriété 0

