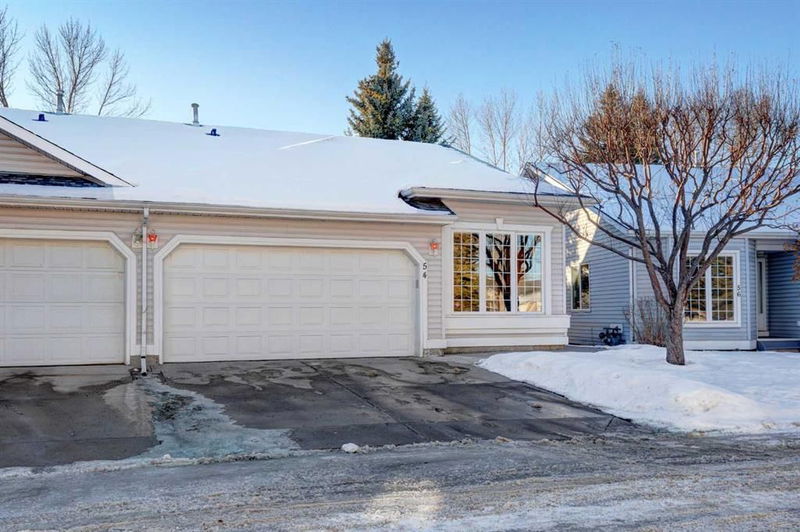Caractéristiques principales
- MLS® #: A2186629
- ID de propriété: SIRC2234887
- Type de propriété: Résidentiel, Condo
- Aire habitable: 1 313,29 pi.ca.
- Construit en: 1995
- Chambre(s) à coucher: 1+1
- Salle(s) de bain: 2+1
- Stationnement(s): 4
- Inscrit par:
- Royal LePage Benchmark
Description de la propriété
Looking to downsize from a two storey home to a fully developed bungalow with plenty of storage & a double attached garage ? Consider this beautiful upgraded villa at a price that beats the new construction prices ! Located in a private complex in a mature neighbourhood of Douglasdale called "Village Park" situated away from traffic noise. It features vaulted ceilings & many windows to bring in the sunlight & a south facing newer large "TREX" deck. This bungalow showcases beautiful maple hardwood floors from the foyer into the kitchen & beyond. The stainless steel appliances, granite undermount double sinks & granite countertops shine & with a flush breakfast bar it lends itself to an open plan dining nook. Entering the spacious great room with newer wall to wall carpet offers plenty of space for all your furniture & includes a formal dining area for those larger gatherings & when it is chilly outside a corner gas fireplace makes everyone warm & cozy. The primary bedroom features a walk-in closet & a renovated spa-like bathroom with an oversized shower, jetted tub. new lighting & in-floor heated tiles. Everything you need is in this floorplan, including a front den & a main floor powder room & separate laundry room. Downstairs is welcoming & is fully developed with a guest bedroom, an office/bedroom, a 4 piece bathroom, a sewing/exercise room and a family room with a gas fireplace & wet bar. There is plenty of storage space with shelving in the furnace room. This complex is for 18+. Pets allowed with restrictions & board approval.
Pièces
- TypeNiveauDimensionsPlancher
- Coin repasPrincipal7' x 11' 3"Autre
- CuisinePrincipal9' 6.9" x 11' 3"Autre
- BoudoirPrincipal10' 9" x 8' 9.6"Autre
- Pièce principalePrincipal13' 9.9" x 15'Autre
- Salle à mangerPrincipal5' 11" x 13' 2"Autre
- Chambre à coucher principalePrincipal15' 6" x 11' 9"Autre
- Salle de bain attenantePrincipal10' 9" x 8' 9.6"Autre
- Salle de bainsPrincipal5' 8" x 5'Autre
- Salle familialeSous-sol23' 6.9" x 21' 9.9"Autre
- Bureau à domicileSous-sol10' 8" x 10' 9.6"Autre
- Chambre à coucherSous-sol9' 6" x 9' 11"Autre
- Salle de sportSous-sol16' 9.9" x 8' 6.9"Autre
- Salle de bainsSous-sol7' 5" x 7' 9"Autre
- RangementSous-sol13' 3" x 15' 3.9"Autre
Agents de cette inscription
Demandez plus d’infos
Demandez plus d’infos
Emplacement
54 Douglasview Park SE, Calgary, Alberta, T2Z2R9 Canada
Autour de cette propriété
En savoir plus au sujet du quartier et des commodités autour de cette résidence.
Demander de l’information sur le quartier
En savoir plus au sujet du quartier et des commodités autour de cette résidence
Demander maintenantCalculatrice de versements hypothécaires
- $
- %$
- %
- Capital et intérêts 0
- Impôt foncier 0
- Frais de copropriété 0

