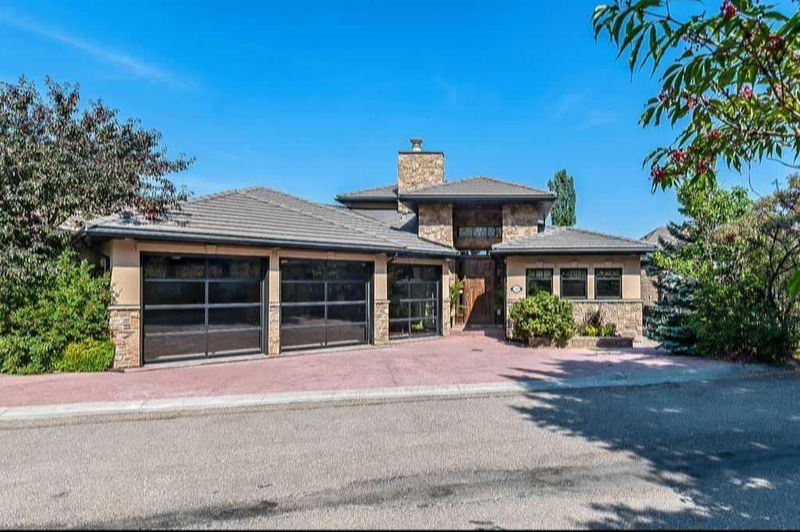Caractéristiques principales
- MLS® #: A2155431
- ID de propriété: SIRC2233319
- Type de propriété: Résidentiel, Maison unifamiliale détachée
- Aire habitable: 2 257 pi.ca.
- Construit en: 2003
- Chambre(s) à coucher: 1+2
- Salle(s) de bain: 4+1
- Stationnement(s): 5
- Inscrit par:
- Royal LePage Solutions
Description de la propriété
Welcome to this extraordinary custom built home with 5,300 SqFt of developed living space on 3 levels. SPECTACULAR CITY & DOWNTOWN VIEWS on the ridge in the exclusive community of Patterson. The words "Pride of Ownership" do not do this home justice. The Home Owners spared no expense and were involved from day one with the design, executing the build, using only exceptional materials/ fixtures & equipment throughout, and lovingly caring for & cherishing the home until now. Entering the home through the inviting foyer you'll be captivated by the open concept main level with 20 foot Open Beam Ceilings, living room with 2-sided Fireplace, a dream kitchen with beautiful custom Denca cabinets/ granite counters/ stainless steel Sub-Zero & Wolf appliances, a formal dining room, floor to ceiling windows flooding the home with natural light, an amazing upper Balcony with unobstructed City views of the Bow River/ Downtown/ University District & much more. The Primary bedroom is a tranquil retreat with amazing views from your soaker tub, his & hers walk-in closets with custom built-ins, a wonderful ensuite which includes a relaxing steam shower/ separate vanities/ makeup counter and a large laundry room with soaker sink and storage. The eye-catching Floating Staircase leads to the lower level walkout which has 2 wonderful bedrooms/ one with a 4pce ensuite & laundry, additional 3pce bathroom, a chill Media/ Theater room with an amazing Custom Bar to host the big game, inspiring Gym for your workouts, Yoga space, Baby Grand Piano and the walkout leads to the 2nd balcony which is secluded & private with an outdoor fireplace to help relax after a long day. The 2nd "lower level" walkout has a full kitchenette, family room, 4pce bathroom, 3rd laundry area, and THREE "flex spaces". HOME FEATURES: Wirsbo In-floor heating on all three levels, Lutron Lighting (main floor), custom cabinets and built-ins throughout, water & natural gas on all 3 balconies, In-floor heated garage with three 12" floor drains, Hotsy Pressure Washer in Garage, snow melt system for the driveway operated by a TEKmar 667 snow detector and melting control, and much much more.. This is truly a "one of a kind" home.
Pièces
- TypeNiveauDimensionsPlancher
- EntréePrincipal10' 11" x 9' 9.6"Autre
- CuisinePrincipal20' 5" x 12' 6"Autre
- Salle à mangerPrincipal15' 6.9" x 10' 9"Autre
- SalonPrincipal23' 6.9" x 18' 5"Autre
- Chambre à coucher principalePrincipal17' 9.9" x 16' 3.9"Autre
- Salle de lavagePrincipal12' 11" x 5' 9"Autre
- VestibulePrincipal7' 11" x 5' 8"Autre
- Média / DivertissementSupérieur20' 8" x 18' 9.6"Autre
- Chambre à coucherSupérieur18' 9.9" x 12' 6.9"Autre
- Chambre à coucherSupérieur18' 9" x 11' 2"Autre
- Salle de sportSupérieur18' 8" x 12' 9.9"Autre
- ServiceSupérieur19' x 9' 3.9"Autre
- FoyerSupérieur32' 6.9" x 12' 9"Autre
- Salle familialeSous-sol16' 2" x 12' 2"Autre
- CuisineSous-sol15' 8" x 9' 3.9"Autre
- Salle polyvalenteSous-sol12' 9.9" x 8' 6"Autre
- Salle de lavageSous-sol8' 5" x 6' 6.9"Autre
- Bureau à domicileSous-sol9' 3.9" x 8' 6.9"Autre
- Salle polyvalenteSous-sol11' 11" x 8' 5"Autre
- Salle de bainsPrincipal0' x 0'Autre
- Salle de bain attenantePrincipal0' x 0'Autre
- Salle de bain attenanteSupérieur0' x 0'Autre
- Salle de bainsSupérieur0' x 0'Autre
- Salle de bainsSous-sol0' x 0'Autre
- BalconPrincipal24' x 11' 6"Autre
- BalconSupérieur23' 3" x 11' 3"Autre
Agents de cette inscription
Demandez plus d’infos
Demandez plus d’infos
Emplacement
30 Patina Lane SW, Calgary, Alberta, T3H 3N4 Canada
Autour de cette propriété
En savoir plus au sujet du quartier et des commodités autour de cette résidence.
Demander de l’information sur le quartier
En savoir plus au sujet du quartier et des commodités autour de cette résidence
Demander maintenantCalculatrice de versements hypothécaires
- $
- %$
- %
- Capital et intérêts 0
- Impôt foncier 0
- Frais de copropriété 0

