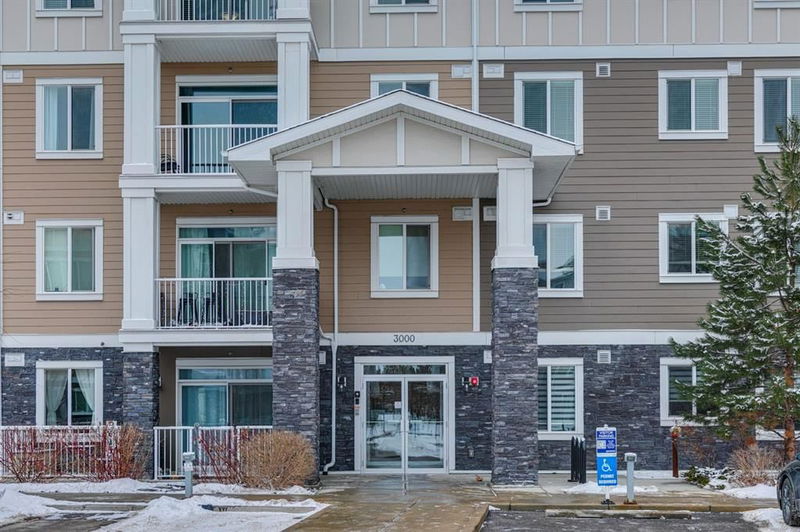Caractéristiques principales
- MLS® #: A2185247
- ID de propriété: SIRC2233257
- Type de propriété: Résidentiel, Condo
- Aire habitable: 844,47 pi.ca.
- Construit en: 2016
- Chambre(s) à coucher: 2
- Salle(s) de bain: 2
- Stationnement(s): 1
- Inscrit par:
- RE/MAX Realty Professionals
Description de la propriété
Welcome to your dream retreat in prestigious Cranston Ridge, Calgary! This charming two-bedroom condominium is more than just a home; it’s a lifestyle choice. Spanning 844 square feet, this cozy haven features an open and functional layout that invites relaxation. As you step inside, you’ll be captivated by the bright, airy living room overlooking beautifully maintained grounds, creating a serene atmosphere.
The delightful kitchen is a chef’s paradise, boasting granite countertops, stainless steel appliances, and ample cabinetry, seamlessly flowing into the living space for effortless entertaining. The primary bedroom accommodates a king-sized bed and includes a walk-through closet leading to a luxurious ensuite with double vanity and a large glass shower. A second bedroom, conveniently located across from the living room, offers serene views and privacy with an additional bathroom nearby.
Step outside onto your private covered balcony, ideal for unwinding with a BBQ hookup while soaking in the picturesque surroundings. Enjoy the convenience of in-unit laundry, dedicated storage, and your own underground titled parking. With quick access to Deerfoot and Stoney Trail, you’re just moments from Seton’s exceptional amenities, including the YMCA, hospital, shops, and scenic walking trails.
Don’t miss this opportunity to make this beautifully finished condo yours—call for your private viewing today! Quick possession is possible!
Pièces
- TypeNiveauDimensionsPlancher
- CuisinePrincipal9' 5" x 11' 9.9"Autre
- Salle à mangerPrincipal7' 9.9" x 8' 5"Autre
- SalonPrincipal12' 9.9" x 15' 5"Autre
- Chambre à coucher principalePrincipal11' 2" x 11' 5"Autre
- Chambre à coucherPrincipal8' 6" x 10'Autre
- Salle de bainsPrincipal4' 11" x 7' 9.9"Autre
- Salle de bain attenantePrincipal7' 5" x 7' 11"Autre
- Salle de lavagePrincipal4' 11" x 5' 6.9"Autre
- BalconPrincipal5' 8" x 11'Autre
Agents de cette inscription
Demandez plus d’infos
Demandez plus d’infos
Emplacement
522 Cranford Drive SE #3303, Calgary, Alberta, T3M2L7 Canada
Autour de cette propriété
En savoir plus au sujet du quartier et des commodités autour de cette résidence.
Demander de l’information sur le quartier
En savoir plus au sujet du quartier et des commodités autour de cette résidence
Demander maintenantCalculatrice de versements hypothécaires
- $
- %$
- %
- Capital et intérêts 0
- Impôt foncier 0
- Frais de copropriété 0

