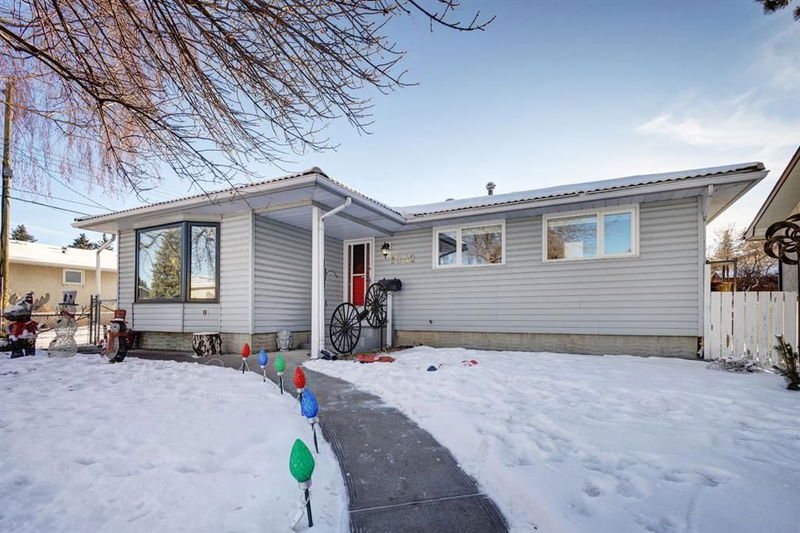Caractéristiques principales
- MLS® #: A2186112
- ID de propriété: SIRC2233237
- Type de propriété: Résidentiel, Maison unifamiliale détachée
- Aire habitable: 1 200,92 pi.ca.
- Construit en: 1972
- Chambre(s) à coucher: 3+1
- Salle(s) de bain: 2+1
- Stationnement(s): 3
- Inscrit par:
- RE/MAX West Real Estate
Description de la propriété
Situated in a welcoming community of Bonavista Downs, this charming 1200 sqft bungalow seamlessly blends modern updates with cozy living. The main floor underwent a comprehensive renovation, featuring new engineered hardwood with herringbone pattern in the living and dining areas, a thoughtfully reconfigured kitchen, and a refreshed main bathroom along with a 2-piece ensuite. The living space is brightened by three new triple-pane windows, while the bedrooms and hallway now boast beautifully refinished hardwood floors and retain the convenience of previously updated double-pane windows. Updated light fixtures, new pot lights, fresh paint, and modern baseboards and trims all contribute to the cohesive aesthetic of this wonderful home. The basement offers a versatile recreation area with a gas fireplace, space for hobbies or games, another bedroom, a 3-piece bathroom complete with a working sauna for relaxation, and a spacious storage and utility area including a laundry section. The home was upgraded to include radiant hot water baseboard heaters, which provide more even heat distribution for a consistent warmth throughout, reducing cold spots and minimizing the circulation of dust and allergens compared to forced air systems. The exterior features a spacious backyard with ample patio space ideal for gatherings, complemented by a detached heated double garage and carport accessible via a paved lane. The sunny south backyard also offers plenty of room for recreation or trailer parking(rear gate access), making this home both a sanctuary and a practical choice for contemporary living.
Pièces
- TypeNiveauDimensionsPlancher
- Salle de bain attenantePrincipal4' 3" x 5' 6.9"Autre
- Salle de bainsPrincipal6' 6.9" x 7' 3.9"Autre
- Chambre à coucherPrincipal9' x 10'Autre
- Chambre à coucherPrincipal9' 9.6" x 9' 11"Autre
- Salle à mangerPrincipal8' 2" x 10' 9"Autre
- FoyerPrincipal5' x 7' 8"Autre
- CuisinePrincipal11' 3.9" x 14' 9"Autre
- SalonPrincipal14' 5" x 16' 9"Autre
- Chambre à coucher principalePrincipal11' 5" x 13'Autre
- Salle de bainsSous-sol6' 9.6" x 6' 2"Autre
- Chambre à coucherSous-sol9' 6" x 12' 9.9"Autre
- Salle de jeuxSous-sol12' 8" x 37' 9"Autre
- RangementSous-sol10' 9.9" x 11' 8"Autre
- ServiceSous-sol10' 9" x 15' 2"Autre
Agents de cette inscription
Demandez plus d’infos
Demandez plus d’infos
Emplacement
1352 Lake Sylvan Drive SE, Calgary, Alberta, T2J 3C8 Canada
Autour de cette propriété
En savoir plus au sujet du quartier et des commodités autour de cette résidence.
Demander de l’information sur le quartier
En savoir plus au sujet du quartier et des commodités autour de cette résidence
Demander maintenantCalculatrice de versements hypothécaires
- $
- %$
- %
- Capital et intérêts 0
- Impôt foncier 0
- Frais de copropriété 0

