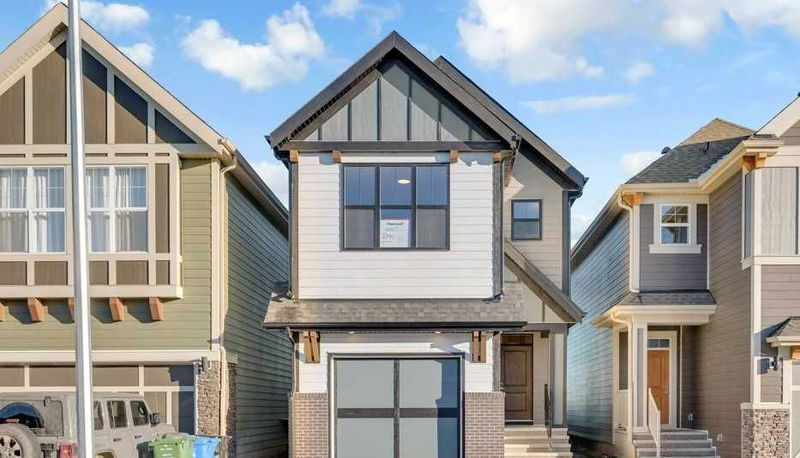Caractéristiques principales
- MLS® #: A2186264
- ID de propriété: SIRC2233231
- Type de propriété: Résidentiel, Maison unifamiliale détachée
- Aire habitable: 1 995 pi.ca.
- Construit en: 2023
- Chambre(s) à coucher: 3+1
- Salle(s) de bain: 3+1
- Stationnement(s): 1
- Inscrit par:
- PREP Realty
Description de la propriété
?Quick Possession Home in Mahogany. Discover this stunning home in the highly sought-after, amenity-rich community of Mahogany. This property offers a fully developed basement, 4 bedrooms, 3.5 bathrooms, and a single front-attached garage. Situated on a lot with no houses backing onto it, this home ensures both privacy and tranquility. Main Floor - The inviting entrance showcases gleaming luxury vinyl plank (LVP) flooring throughout. The main floor features: A spacious mudroom for added convenience, A bright and open living area, A separate dining space, A generously sized kitchen with upgraded cabinetry, modern appliances, a chimney hood fan, and a large pantry. VenturingUpstairs, the home offers:3 well-sized bedrooms, A central bonus area for family relaxation, A laundry room for convenience, A luxurious primary bedroom with a walk-in closet and a 4-piece ensuite, including dual sinks and a glass-enclosed standing shower, 2 additional bedrooms that share a 4-piece bathroom. Basement? is Professionally developed by the builder, the basement features: A spacious recreation room, A large bedroom with an egress window, Another full bathroom. This move-in-ready home is perfect for families and is sure to impress. Don't wait—schedule your private showing today!
Pièces
- TypeNiveauDimensionsPlancher
- CuisinePrincipal13' 5" x 15'Autre
- SalonPrincipal14' 6" x 10'Autre
- Salle à mangerPrincipal14' 6" x 8' 8"Autre
- Salle de bainsPrincipal0' x 0'Autre
- Chambre à coucher principaleInférieur21' 6.9" x 13' 2"Autre
- Chambre à coucherInférieur12' x 9' 5"Autre
- Chambre à coucherInférieur11' 9.9" x 9' 5"Autre
- Pièce bonusInférieur13' 11" x 19' 9.6"Autre
- Salle de bain attenanteInférieur12' 5" x 5' 8"Autre
- Salle de bainsInférieur5' x 11' 9.6"Autre
- Salle de lavageInférieur5' 8" x 8' 9"Autre
- Salle de jeuxSous-sol16' 6.9" x 17' 8"Autre
- Chambre à coucherSous-sol12' 2" x 11' 11"Autre
- Salle de bainsSous-sol8' 6.9" x 5'Autre
Agents de cette inscription
Demandez plus d’infos
Demandez plus d’infos
Emplacement
117 Masters Row SE, Calgary, Alberta, T3M 2R9 Canada
Autour de cette propriété
En savoir plus au sujet du quartier et des commodités autour de cette résidence.
Demander de l’information sur le quartier
En savoir plus au sujet du quartier et des commodités autour de cette résidence
Demander maintenantCalculatrice de versements hypothécaires
- $
- %$
- %
- Capital et intérêts 0
- Impôt foncier 0
- Frais de copropriété 0

