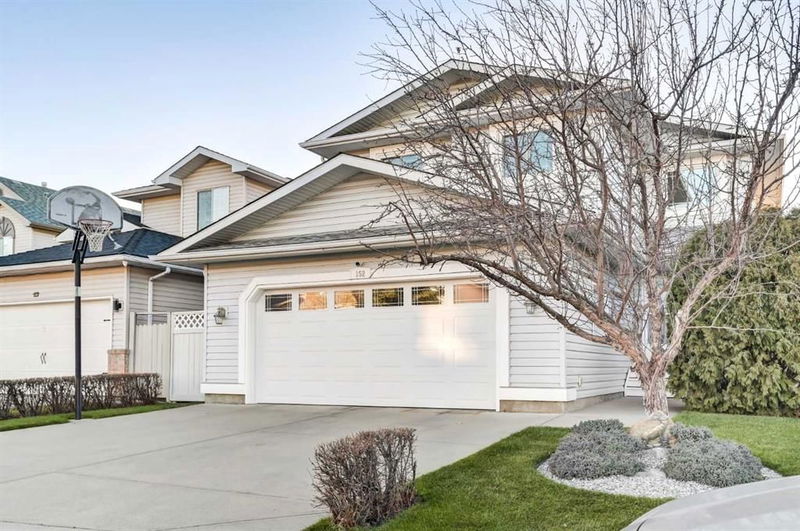Caractéristiques principales
- MLS® #: A2185843
- ID de propriété: SIRC2231466
- Type de propriété: Résidentiel, Maison unifamiliale détachée
- Aire habitable: 1 711 pi.ca.
- Construit en: 1994
- Chambre(s) à coucher: 3
- Salle(s) de bain: 2+1
- Stationnement(s): 4
- Inscrit par:
- 2% Realty
Description de la propriété
Exceptionally Maintained, Move-In Ready Home!| EXCELLENT CONDITION INSIDE & OUT | 3 BED - 2.5 BATH | 2,440 TOTAL SQFT | FINISHED BASEMENT | EAST-WEST EXPOSURE | OVERSIZED GARAGE | WELCOME to this exquisite 2-storey home on a quiet street in the well-connected community of Monterey Park. ==MAIN FLOOR== As you enter, the foyer leads to an open floor plan featuring bright windows and a functional layout. At the heart of the home is a well-equipped kitchen with ample cabinet space, a large center island, and a corner pantry. The kitchen seamlessly connects to the large dining area, which opens to the west-facing covered deck—perfect for relaxation or entertaining. The living room showcases a gas mantle fireplace and plenty of room for seating. A laundry room and 2-piece powder room complete the main floor. ^^UPSTAIRS^^ The upstairs features carpet flooring, a bonus room, three bedrooms, and two full bathrooms., including a primary bedroom with a 4-piece ensuite and double closets. __BASEMENT__ This level offers a fantastic open rec room, storage, and a tucked-away mechanical room for a clean design. The backyard provides excellent privacy, with a covered deck perfect for BBQs and family gatherings, the WEST exposure means enjoying plenty of sun. **ADDITIONAL FEATURES** This home is equipped with central A/C, a 22'4" x 23'3" double garage, attic insulation was upgraded 2021 and home has easy access to a rear paved alley. THE COMMUNITY Enjoy close proximity to K-9 schools, playgrounds, parks, restaurants, and shopping, all within minutes. This is an amazing opportunity that won’t last long, so book your private showing today!
Pièces
- TypeNiveauDimensionsPlancher
- Salle à mangerPrincipal6' 8" x 13' 9.6"Autre
- SalonPrincipal14' 5" x 13' 6"Autre
- CuisinePrincipal12' x 13' 6"Autre
- Salle de lavagePrincipal6' 6.9" x 5' 3.9"Autre
- Chambre à coucher principale2ième étage17' 3" x 13'Autre
- Pièce bonus2ième étage14' 5" x 13' 2"Autre
- Chambre à coucher2ième étage12' x 9' 3.9"Autre
- Chambre à coucher2ième étage13' 9.6" x 9' 5"Autre
- Salle de jeuxSous-sol17' 3.9" x 27' 9.9"Autre
Agents de cette inscription
Demandez plus d’infos
Demandez plus d’infos
Emplacement
152 Del Ray Close NE, Calgary, Alberta, T1Y 6Y8 Canada
Autour de cette propriété
En savoir plus au sujet du quartier et des commodités autour de cette résidence.
Demander de l’information sur le quartier
En savoir plus au sujet du quartier et des commodités autour de cette résidence
Demander maintenantCalculatrice de versements hypothécaires
- $
- %$
- %
- Capital et intérêts 0
- Impôt foncier 0
- Frais de copropriété 0

