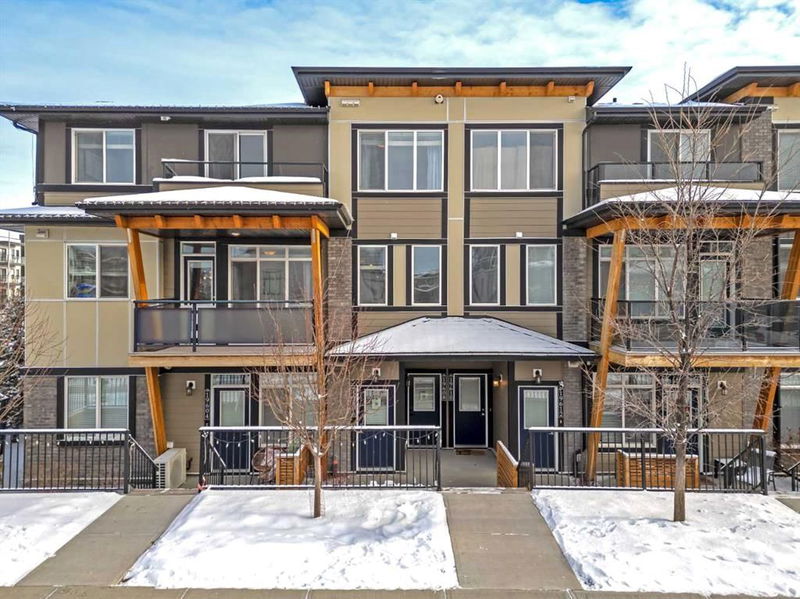Caractéristiques principales
- MLS® #: A2185707
- ID de propriété: SIRC2231464
- Type de propriété: Résidentiel, Condo
- Aire habitable: 1 554 pi.ca.
- Construit en: 2018
- Chambre(s) à coucher: 2
- Salle(s) de bain: 2+1
- Stationnement(s): 1
- Inscrit par:
- eXp Realty
Description de la propriété
Welcome to the Ferrera by Rohit Homes; a beautifully designed 1,554 sq. ft. former showhome in Calgary’s award-winning Seton community. This rare opportunity offers a completely move-in ready townhome, complete with all furniture, accessories, art, and window treatments included, so you can settle in effortlessly! This thoughtfully crafted 2-bedroom plan features walk-in closets in both bedrooms and boasts two private balconies - one on the main floor and another on the upper level - perfect for enjoying your morning coffee or unwinding in the evening. The main floor is warm and inviting, with an open-concept layout that flows seamlessly from the stylish kitchen to the cozy living room, highlighted by a charming fireplace. Upstairs, the primary bedroom is a peaceful retreat with a spacious walk-in closet, while the second bedroom offers versatility for guests, a home office, or anything else you need. Located in Seton, Calgary’s “Heart of the South”, this home gives you access to an unparalleled lifestyle. Walk to the 365-acre Urban District with its restaurants, shopping, and hotel, or enjoy the nearby South Health Campus and world’s largest YMCA, featuring ice rinks, pools, fitness centers, and a library. With a high school already established and more schools planned, Seton is perfect for families, professionals, and investors alike. This showhome is not only a reflection of exquisite design but also of convenience and comfort. Contact us today to schedule your private tour and make the Ferrera your new home!
Pièces
- TypeNiveauDimensionsPlancher
- Salle à mangerPrincipal12' 2" x 7' 9.6"Autre
- Chambre à coucher principaleInférieur13' 3.9" x 12' 6.9"Autre
- Chambre à coucherInférieur11' 5" x 16' 3"Autre
- Salle de bainsPrincipal4' 9.9" x 4' 9.9"Autre
- CuisinePrincipal7' 8" x 15' 9.6"Autre
- Salle de bainsInférieur5' 2" x 8' 9.6"Autre
- Salle de bain attenanteInférieur4' 11" x 8' 2"Autre
- SalonPrincipal15' 3.9" x 15' 6.9"Autre
- ServiceInférieur3' 8" x 3' 3"Autre
- Penderie (Walk-in)Inférieur6' 9.9" x 11'Autre
Agents de cette inscription
Demandez plus d’infos
Demandez plus d’infos
Emplacement
19606 42 Street SE, Calgary, Alberta, T3M 3A7 Canada
Autour de cette propriété
En savoir plus au sujet du quartier et des commodités autour de cette résidence.
Demander de l’information sur le quartier
En savoir plus au sujet du quartier et des commodités autour de cette résidence
Demander maintenantCalculatrice de versements hypothécaires
- $
- %$
- %
- Capital et intérêts 0
- Impôt foncier 0
- Frais de copropriété 0

