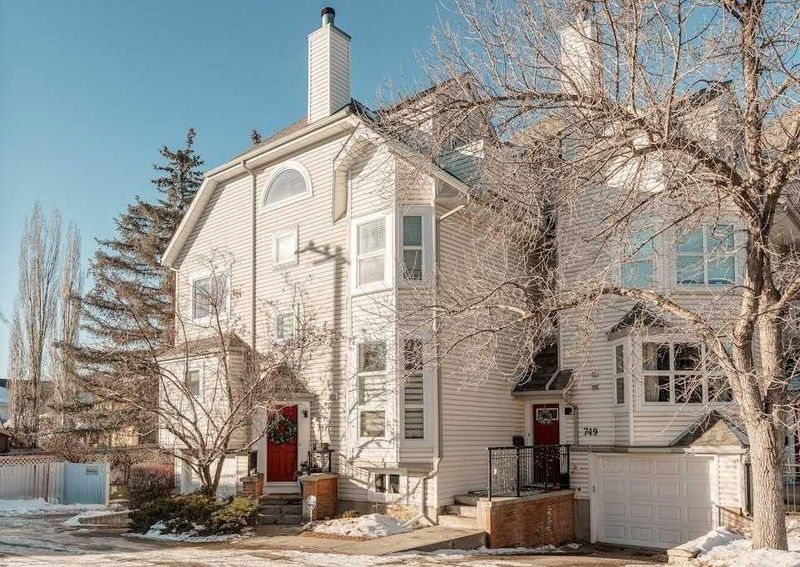Caractéristiques principales
- MLS® #: A2184361
- ID de propriété: SIRC2231398
- Type de propriété: Résidentiel, Condo
- Aire habitable: 1 530 pi.ca.
- Construit en: 1989
- Chambre(s) à coucher: 3
- Salle(s) de bain: 1+1
- Stationnement(s): 1
- Inscrit par:
- Charles
Description de la propriété
For obvious reasons a property of this caliber doesn’t come to market very often… As you approach this end-unit townhome you’ll notice the private entrance with charming brick accents is set well back from the street. The main floor provides a tastefully renovated kitchen, the dining area with dramatic vaulted ceilings, an updated powder room, the welcoming living room with tall ceilings and a wood burning fireplace to enjoy in our chilly months, as well as access to the spacious private deck to enjoy in our warmer months. The second floor features two generously sized bedrooms and the beautifully remodelled 5-piece bathroom complete with modern tub, oversized walk-in shower and dual vanities. The top level offers flexibility as an exceptional primary bedroom with ample closets, vaulted ceilings, private balcony and additional space for a private office or simply provide an area for relaxation and solitude. The lower level offers a huge family room, laundry area and an attached extra wide single garage. This residence is located in the heart of Sunnyside, which is within just a few minutes walk to some of Calgary’s best shops, restaurants and quick access to downtown, as well as the Bow River Pathway system. Is it really a wonder a property like this doesn’t come to market very often?
Pièces
- TypeNiveauDimensionsPlancher
- Salle à mangerPrincipal10' 6.9" x 12' 9.6"Autre
- CuisinePrincipal13' x 8' 11"Autre
- SalonPrincipal12' x 17' 3.9"Autre
- Salle de bainsPrincipal0' x 0'Autre
- Chambre à coucher2ième étage10' 8" x 10' 2"Autre
- Chambre à coucher2ième étage12' x 15' 9.6"Autre
- Salle de bains2ième étage0' x 0'Autre
- Chambre à coucher3ième étage14' 9.6" x 13' 3"Autre
- Salle familiale3ième étage12' 9.9" x 13' 3"Autre
- Salle de jeuxSupérieur11' 5" x 14' 9"Autre
Agents de cette inscription
Demandez plus d’infos
Demandez plus d’infos
Emplacement
747 5a Street NW, Calgary, Alberta, T2N 4S4 Canada
Autour de cette propriété
En savoir plus au sujet du quartier et des commodités autour de cette résidence.
Demander de l’information sur le quartier
En savoir plus au sujet du quartier et des commodités autour de cette résidence
Demander maintenantCalculatrice de versements hypothécaires
- $
- %$
- %
- Capital et intérêts 0
- Impôt foncier 0
- Frais de copropriété 0

