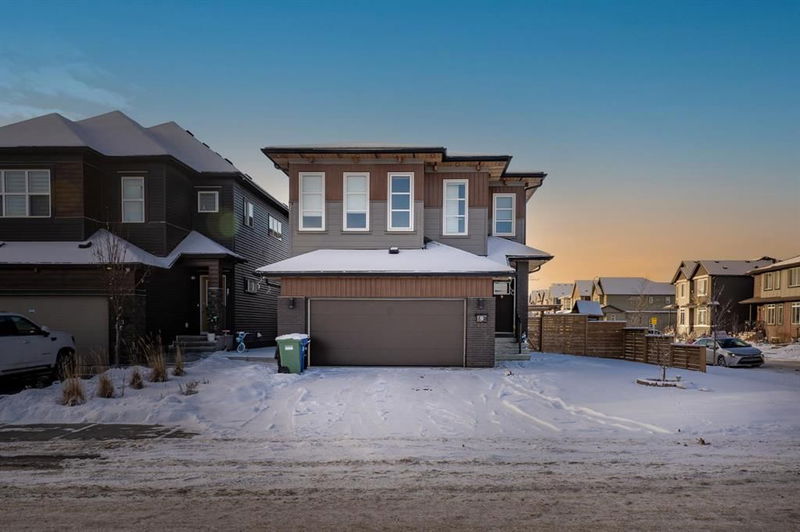Caractéristiques principales
- MLS® #: A2186069
- ID de propriété: SIRC2231385
- Type de propriété: Résidentiel, Maison unifamiliale détachée
- Aire habitable: 2 550,48 pi.ca.
- Construit en: 2019
- Chambre(s) à coucher: 5+1
- Salle(s) de bain: 4+1
- Stationnement(s): 4
- Inscrit par:
- Exa Realty
Description de la propriété
Welcome to 9 Savanna Green in the prestigious community Saddle Ridge, NE Calgary! This 2019 built home situated on a corner lot has everything you need. On the main floor, it has a full bedroom with 4 pc ensuite, A living room, upgraded kitchen with granite countertops , built-in SS appliances, Gas Range and Chimney hood fan. A family room , dining space and a 2 pc bathroom completes the main floor. Upstairs you will witness 9' ceiling height, 4 bedrooms, Spacious Bonus room and Laundry room. Primary bedroom with walk in closet and 5pc ensuite, and additional 3 bedrooms and a common washroom. The fully developed basement with side entrance offers an inviting rec room, a stylish wet bar , a bedroom, and a bathroom, providing the perfect space for relaxation or entertaining. Outside, the backyard is fully fenced. This property has all the amenities nearby. Call to book your private showing today!
Pièces
- TypeNiveauDimensionsPlancher
- Salle de bainsPrincipal5' 2" x 5' 9.6"Autre
- Salle de bain attenantePrincipal8' x 5' 6.9"Autre
- CuisinePrincipal8' 9" x 16' 3"Autre
- Salle à mangerPrincipal10' 3.9" x 12' 5"Autre
- SalonPrincipal11' 5" x 10' 2"Autre
- Salle familialePrincipal14' 9.6" x 12' 6"Autre
- Chambre à coucher principalePrincipal10' 9.6" x 11' 6.9"Autre
- Pièce bonusInférieur13' 6" x 12' 9.6"Autre
- Chambre à coucher principaleInférieur15' 6" x 12' 9.9"Autre
- Chambre à coucherInférieur11' 9.6" x 14' 6.9"Autre
- Chambre à coucherInférieur10' 9" x 9' 11"Autre
- Chambre à coucherInférieur11' x 11' 9.6"Autre
- Salle de bainsInférieur5' x 11'Autre
- Chambre à coucherSous-sol13' 6.9" x 11' 6"Autre
- ServiceSous-sol9' x 10'Autre
- RangementSous-sol5' 9" x 10'Autre
- Salle familialeSous-sol14' x 12' 9.6"Autre
- FoyerPrincipal10' 11" x 10' 11"Autre
- CuisineSous-sol9' 3" x 18' 9.6"Autre
- Penderie (Walk-in)Inférieur5' 9" x 11' 8"Autre
- Salle de bain attenanteInférieur10' 3.9" x 11' 9"Autre
- Salle de bainsSous-sol9' 3" x 4' 11"Autre
Agents de cette inscription
Demandez plus d’infos
Demandez plus d’infos
Emplacement
9 Savanna Green NE, Calgary, Alberta, T3N 1A8 Canada
Autour de cette propriété
En savoir plus au sujet du quartier et des commodités autour de cette résidence.
Demander de l’information sur le quartier
En savoir plus au sujet du quartier et des commodités autour de cette résidence
Demander maintenantCalculatrice de versements hypothécaires
- $
- %$
- %
- Capital et intérêts 4 634 $ /mo
- Impôt foncier n/a
- Frais de copropriété n/a

