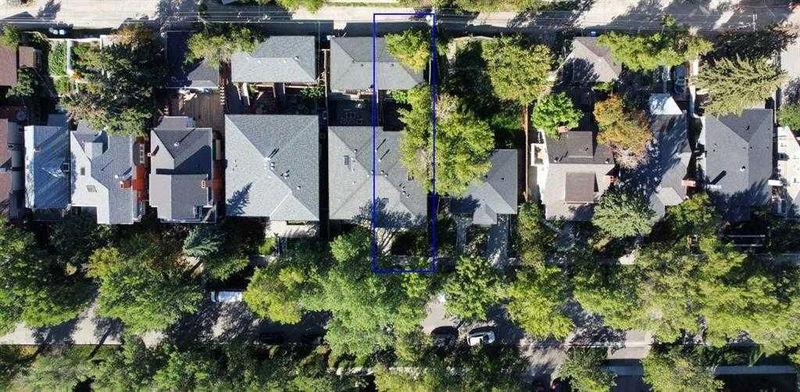Caractéristiques principales
- MLS® #: A2186058
- ID de propriété: SIRC2231384
- Type de propriété: Résidentiel, Autre
- Aire habitable: 1 606 pi.ca.
- Construit en: 2005
- Chambre(s) à coucher: 2+1
- Salle(s) de bain: 2+1
- Stationnement(s): 2
- Inscrit par:
- KIC Realty
Description de la propriété
Discover this custom-designed masterpiece in the heart of Bankview, one of Calgary’s most sought-after inner-city neighborhoods. Located just minutes from the vibrant energy of 17th Avenue’s restaurants, boutiques, and cafes, and offering a quick commute to downtown, this home delivers the ultimate blend of lifestyle and convenience.
Perfect for families, the property boasts a prime location near top-rated schools: just 2 minutes to Sunalta School, 3 minutes to Mount Royal School, and 7 minutes to Western Canada High School.
Spanning over 1,600 sq. ft. of above-grade living space, this sophisticated 2-storey home features an open-concept design perfect for entertaining or everyday living. The chef-inspired kitchen showcases sleek German cabinetry, premium Bosch and LG appliances, a gas cooktop, built-in wall oven, and a generous island. The adjoining dining area opens to a west-facing backyard deck, offering a tranquil, low-maintenance outdoor oasis.
Upstairs, the luxurious master suite is your private retreat, with oversized windows, a spa-like 7-piece ensuite featuring dual sinks, custom millwork cabinetry, a soaker tub, and a steam shower with heated tile flooring. A second bedroom overlooks the tree-lined street and includes a private balcony for enjoying peaceful morning coffee or evening sunsets.
The fully finished lower level is designed for relaxation, offering a media room, third bedroom, and additional living space, all enhanced by upgraded sound insulation and radiant in-floor heating. This home also features a central vacuum system, a double detached garage, and exceptional finishes throughout.
Situated steps from parks, green spaces, and the amenities of 17th Avenue, this property delivers low-maintenance urban living at its finest. Experience the perfect blend of style, functionality, and location in this remarkable Bankview home. Don’t miss your chance to make it yours!
Pièces
- TypeNiveauDimensionsPlancher
- SalonPrincipal14' x 13'Autre
- Cuisine avec coin repasPrincipal16' 3" x 14' 2"Autre
- Salle à mangerPrincipal14' 8" x 10' 6.9"Autre
- VestibulePrincipal4' 11" x 6' 3.9"Autre
- Salle de bainsPrincipal5' 9.6" x 4' 6"Autre
- Chambre à coucher2ième étage14' 2" x 10' 2"Autre
- Balcon2ième étage5' 6.9" x 5' 9"Autre
- Salle de bain attenante2ième étage9' 11" x 9' 6"Autre
- Chambre à coucher principale2ième étage12' 6" x 13' 2"Autre
- Salle de lavage2ième étage3' 3" x 4' 9.6"Autre
- Boudoir2ième étage9' 6.9" x 6' 6.9"Autre
- Chambre à coucherSous-sol12' 11" x 11' 11"Autre
- Salle de bain attenanteSous-sol6' 8" x 11' 3.9"Autre
- Salle polyvalenteSous-sol12' 6" x 12' 6.9"Autre
- ServiceSous-sol6' 5" x 15' 11"Autre
Agents de cette inscription
Demandez plus d’infos
Demandez plus d’infos
Emplacement
1819 18 Street SW, Calgary, Alberta, T2T 4T2 Canada
Autour de cette propriété
En savoir plus au sujet du quartier et des commodités autour de cette résidence.
Demander de l’information sur le quartier
En savoir plus au sujet du quartier et des commodités autour de cette résidence
Demander maintenantCalculatrice de versements hypothécaires
- $
- %$
- %
- Capital et intérêts 0
- Impôt foncier 0
- Frais de copropriété 0

