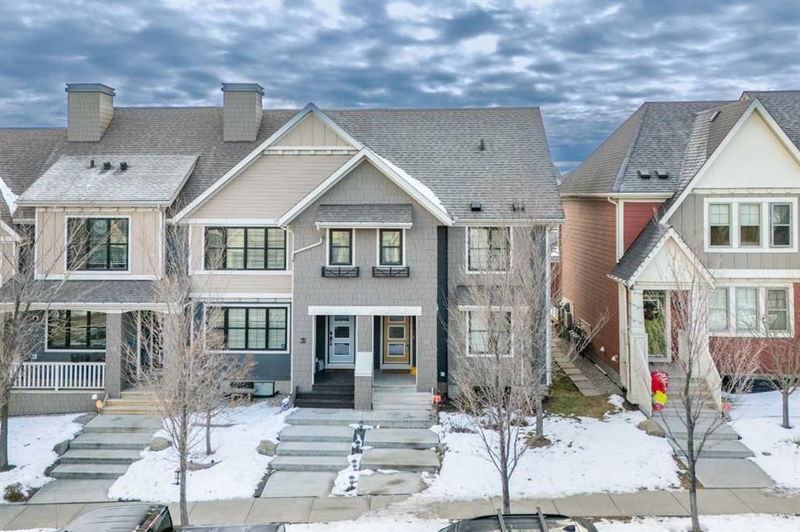Caractéristiques principales
- MLS® #: A2184969
- ID de propriété: SIRC2227382
- Type de propriété: Résidentiel, Maison de ville
- Aire habitable: 1 340,35 pi.ca.
- Construit en: 2015
- Chambre(s) à coucher: 3
- Salle(s) de bain: 2+1
- Stationnement(s): 2
- Inscrit par:
- URBAN-REALTY.ca
Description de la propriété
Welcome to 31 Mahogany Drive, Calgary. Discover the perfect blend of modern living and the prime location in this stunning end-unit townhouse in the highly sought-after Mahogany neighbourhood! This home boasts three spacious bedrooms, 2.5 baths, and a double detached garage, all designed to meet your needs. Key Features : No Condo Fees! Enjoy the freedom of fee-simple ownership. Open-Concept Floor Plan: The main level is bathed in natural light, creating a bright, inviting space perfect for entertaining or family time. Imagination Awaits in the Basement: The unfinished basement provides a blank canvas to craft your dream space—a home gym, theatre, or additional living quarters. Safe and Vibrant Community: Nestled in one of Calgary's most desirable neighbourhoods, Mahogany offers lake access, parks, schools, and walking paths, making it a perfect place for families.Modern Amenities: At approximately 1,340 sqft, this home features high ceilings, contemporary finishes, and a thoughtfully designed layout that maximizes comfort and convenience.Location Highlights: Located in Mahogany, you'll enjoy quick access to major roadways, shopping centers, and recreational facilities while being part of a vibrant, community-focused environment. Experience the tranquillity of a lakeside setting with no condo fees to worry about! Don't miss your chance to own this incredible property in a premium location. Contact your favourite Realtor today to schedule a showing and envision your life in this remarkable home!
Pièces
- TypeNiveauDimensionsPlancher
- Salle de bainsPrincipal4' 11" x 5' 9.6"Autre
- Salle à mangerPrincipal8' 9.9" x 15' 3"Autre
- CuisinePrincipal10' 11" x 13' 3.9"Autre
- SalonPrincipal13' 9.6" x 15'Autre
- VestibulePrincipal6' 3.9" x 5'Autre
- Salle de bain attenante2ième étage10' 5" x 5'Autre
- Salle de bains2ième étage7' 11" x 5'Autre
- Chambre à coucher2ième étage10' 2" x 9' 3"Autre
- Chambre à coucher2ième étage10' x 10' 2"Autre
- Chambre à coucher principale2ième étage11' 6.9" x 13' 9"Autre
Agents de cette inscription
Demandez plus d’infos
Demandez plus d’infos
Emplacement
31 Mahogany Drive SE, Calgary, Alberta, T3M2K3 Canada
Autour de cette propriété
En savoir plus au sujet du quartier et des commodités autour de cette résidence.
Demander de l’information sur le quartier
En savoir plus au sujet du quartier et des commodités autour de cette résidence
Demander maintenantCalculatrice de versements hypothécaires
- $
- %$
- %
- Capital et intérêts 0
- Impôt foncier 0
- Frais de copropriété 0

