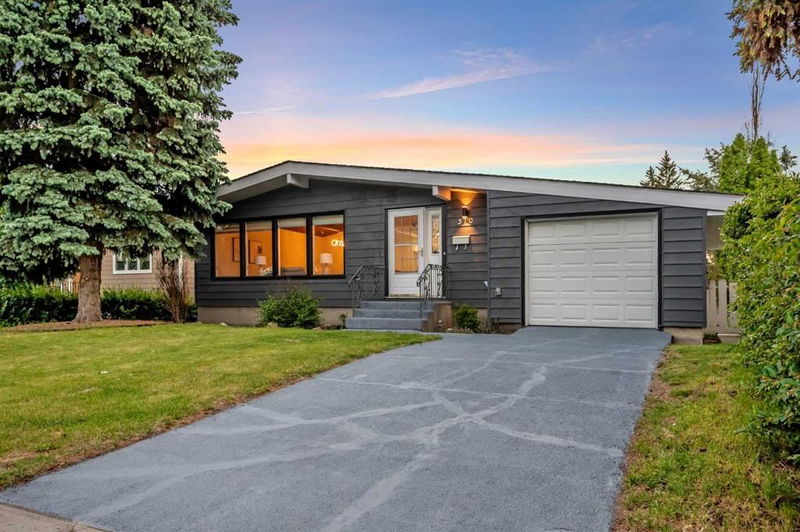Caractéristiques principales
- MLS® #: A2185322
- ID de propriété: SIRC2226672
- Type de propriété: Résidentiel, Maison unifamiliale détachée
- Aire habitable: 1 167,44 pi.ca.
- Construit en: 1964
- Chambre(s) à coucher: 2+3
- Salle(s) de bain: 3
- Stationnement(s): 2
- Inscrit par:
- Royal LePage METRO
Description de la propriété
LOCATION...LOCATION...LOCATION....Fully renovated 5 BEDS | 3 BATH | SINGLE ATTACHED GARAGE | SIDE-ENTRANCE | PRIME LOCATION | Welcome to this charming bungalow located in the serene community of Willow Park. This home features Total 5 bedrooms 3 on the main floor and 2 bedrooms in basement 1 full ensuite bathroom and 1 full common bathroom an main floor, 1 full bathroom in basement, The main floor features vinyl flooring throughout the living and main areas, complemented by a vaulted wood ceiling that adds a touch of warmth and character. The open kitchen is perfect for entertaining and family gatherings, while the abundance of windows fills the space with natural light with stainless steel appliances. Situated on a quiet street, this home also features a side entrance, Legal finished basement with wet bar and huge recreation room, and a single attached garage. Its prime location offers easy access to schools, parks, shopping, a golf course, restaurants, transit/CTrain stations- and more! This home is ideal for families looking for convenience, comfort, and tranquility. Don't miss out on this wonderful opportunity to make this house your home!
Pièces
- TypeNiveauDimensionsPlancher
- Salle de bain attenantePrincipal7' 8" x 4' 2"Autre
- Salle de bainsPrincipal4' 11" x 8' 2"Autre
- Chambre à coucherPrincipal9' 9.6" x 9'Autre
- Chambre à coucherPrincipal10' 11" x 9'Autre
- Salle à mangerPrincipal8' 9.6" x 12' 5"Autre
- CuisinePrincipal14' 9.6" x 12' 5"Autre
- SalonPrincipal12' x 25' 2"Autre
- Salle de bainsSupérieur7' 9" x 5'Autre
- Chambre à coucherSous-sol9' 11" x 11' 9.9"Autre
- Chambre à coucherSous-sol14' 5" x 11' 2"Autre
- Chambre à coucherSous-sol15' 3" x 11' 6.9"Autre
- CuisineSous-sol8' 9.9" x 4' 9.6"Autre
- Salle de lavageSous-sol5' 5" x 6' 2"Autre
- Salle de jeuxSous-sol31' 9" x 12' 9.9"Autre
- ServiceSous-sol7' 9.6" x 7' 9"Autre
Agents de cette inscription
Demandez plus d’infos
Demandez plus d’infos
Emplacement
310 Wascana Crescent SE, Calgary, Alberta, T2J1H5 Canada
Autour de cette propriété
En savoir plus au sujet du quartier et des commodités autour de cette résidence.
Demander de l’information sur le quartier
En savoir plus au sujet du quartier et des commodités autour de cette résidence
Demander maintenantCalculatrice de versements hypothécaires
- $
- %$
- %
- Capital et intérêts 0
- Impôt foncier 0
- Frais de copropriété 0

