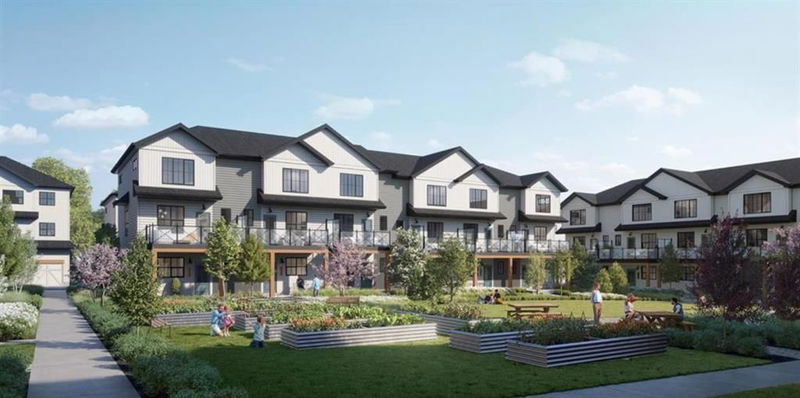Caractéristiques principales
- MLS® #: A2184557
- ID de propriété: SIRC2224592
- Type de propriété: Résidentiel, Condo
- Aire habitable: 1 504,75 pi.ca.
- Construit en: 2025
- Chambre(s) à coucher: 3
- Salle(s) de bain: 2+1
- Stationnement(s): 2
- Inscrit par:
- Real Broker
Description de la propriété
Step into this beautifully crafted 3-bedroom, 2.5-bathroom townhome, where contemporary design meets thoughtful functionality. With a spacious floor plan and soaring 9' ceilings, this residence offers a light-filled, open atmosphere that enhances every room. The attached double-car garage provides generous space for both your vehicles and storage needs, making daily living a breeze.
Inside, the home features a variety of modern upgrades. The kitchen is a true highlight, showcasing elegant quartz countertops, a full suite of drawers for organized storage, high-end stainless steel appliances, and soft-close cabinetry for that extra touch of refinement. On the main level, you'll find durable vinyl plank flooring, while plush carpeting and 8lb underlay in the bedrooms create a cozy, inviting retreat at the end of the day.
The private balcony is an ideal space for unwinding or entertaining guests, adding another layer of versatility to this home. Beyond the interior, the property offers a vibrant community atmosphere, perfect for an active lifestyle. Enjoy access to a serene greenhouse and beautifully maintained garden spaces—perfect for nature lovers or anyone who enjoys a little gardening.
This townhome’s location is equally impressive, with quick access to Seton and Mahogany, offering nearby shopping, dining, and recreational options. The exterior of the home is designed for durability and low maintenance, featuring a stylish mix of vinyl siding, fibre cement panels, and asphalt shingles. Thoughtful lighting selections throughout the home add to its modern appeal, blending style with practicality.
With the added benefit of AC rough-ins already in place, this townhome is ready to offer comfort and convenience no matter the season. A perfect balance of luxury, functionality, and community, this home truly exceeds expectations.
Pièces
- TypeNiveauDimensionsPlancher
- CuisinePrincipal32' 9.9" x 41'Autre
- Salle à mangerPrincipal30' 3.9" x 41'Autre
- SalonPrincipal41' 9.9" x 45' 11"Autre
- BoudoirSupérieur24' 3.9" x 30' 9.6"Autre
- Chambre à coucher principaleInférieur34' 9" x 47' 9.9"Autre
- Chambre à coucherInférieur28' 2" x 32' 9.9"Autre
- Chambre à coucherInférieur30' 3.9" x 32'Autre
- Salle de bainsPrincipal0' x 0'Autre
- Salle de bainsInférieur0' x 0'Autre
- Salle de bain attenanteInférieur0' x 0'Autre
Agents de cette inscription
Demandez plus d’infos
Demandez plus d’infos
Emplacement
1750 Rangeview Drive SE #404, Calgary, Alberta, T3S 0P8 Canada
Autour de cette propriété
En savoir plus au sujet du quartier et des commodités autour de cette résidence.
Demander de l’information sur le quartier
En savoir plus au sujet du quartier et des commodités autour de cette résidence
Demander maintenantCalculatrice de versements hypothécaires
- $
- %$
- %
- Capital et intérêts 0
- Impôt foncier 0
- Frais de copropriété 0

