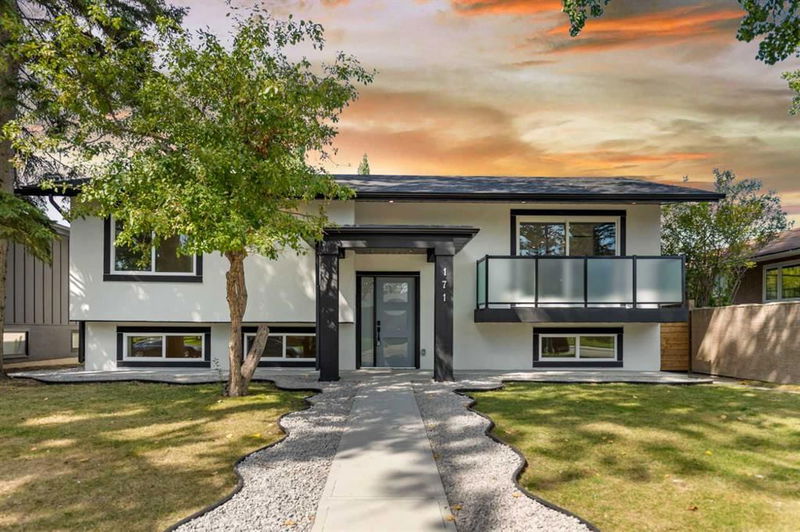Caractéristiques principales
- MLS® #: A2185005
- ID de propriété: SIRC2224588
- Type de propriété: Résidentiel, Maison unifamiliale détachée
- Aire habitable: 1 163 pi.ca.
- Construit en: 1966
- Chambre(s) à coucher: 2+2
- Salle(s) de bain: 4
- Stationnement(s): 4
- Inscrit par:
- RE/MAX Complete Realty
Description de la propriété
This larger Bi-Level home sits on a quiet tree lined side street in the wonderful community of Maple Ridge. FULLY RENOVATED FROM TOP TO BOTTOM. Measuring over 2200 square feet of developed living space, with a total of 4 bedrooms and 4 full bathrooms. The basement has large windows with a Large Family room with wet bar and cozy fireplace. Combine that with a flat roofed, oversized 23’3” x 21’3” double door, double garage and plenty of remaining yard space and all the pieces are there for you. RENOVATIONS Include ( FLOORING , PAINT, HARDWARE, DOOR, WINDOWS, ROOF, FURNACE , HOT WATER TANK, BATHROOMS, KITCHEN, APPLIANCES, ROOF TOP PATIO WITH GLASS RAILING, EXTERIOR STUCCO, LIGHT FIXTURES, ELECTRICAL / PLUMBING AND HEATING SYSTEMS ARE ALSO REPLACED ) A great location in the north east section of the community, you have a quick out onto Deerfoot and Blackfoot Trails yet are just off the golf course and walking distance to both the elementary and junior high schools.
Pièces
- TypeNiveauDimensionsPlancher
- Salle de bainsPrincipal0' x 0'Autre
- Salle de bain attenantePrincipal0' x 0'Autre
- Salle de bainsSous-sol0' x 0'Autre
- Salle de bain attenanteSous-sol0' x 0'Autre
- SalonPrincipal10' 8" x 11' 3.9"Autre
- CuisinePrincipal11' 6" x 12' 6"Autre
- Salle à mangerPrincipal5' 9.9" x 11'Autre
- Salle familialeSous-sol12' 8" x 17' 9"Autre
- Chambre à coucher principalePrincipal12' 9" x 13' 8"Autre
- Chambre à coucherPrincipal10' 3.9" x 10' 11"Autre
- Chambre à coucherSous-sol10' x 13' 6"Autre
- Chambre à coucherSous-sol9' 9.9" x 12' 3"Autre
Agents de cette inscription
Demandez plus d’infos
Demandez plus d’infos
Emplacement
171 Maple Court Crescent SE, Calgary, Alberta, T2J 1V9 Canada
Autour de cette propriété
En savoir plus au sujet du quartier et des commodités autour de cette résidence.
- 25.31% 50 to 64 年份
- 17.86% 35 to 49 年份
- 17.59% 65 to 79 年份
- 9.43% 20 to 34 年份
- 7.09% 80 and over
- 6.01% 0 to 4
- 6.01% 10 to 14
- 5.48% 5 to 9
- 5.21% 15 to 19
- Households in the area are:
- 74.83% Single family
- 21.28% Single person
- 3.89% Multi person
- 0% Multi family
- 182 166 $ Average household income
- 87 281 $ Average individual income
- People in the area speak:
- 90.99% English
- 2.19% English and non-official language(s)
- 1.55% German
- 1.46% French
- 0.82% Yue (Cantonese)
- 0.73% Polish
- 0.73% Dutch
- 0.73% Portuguese
- 0.73% English, French and non-official language(s)
- 0.09% Vietnamese
- Housing in the area comprises of:
- 100% Single detached
- 0% Semi detached
- 0% Duplex
- 0% Row houses
- 0% Apartment 1-4 floors
- 0% Apartment 5 or more floors
- Others commute by:
- 4.57% Other
- 0.8% Foot
- 0% Public transit
- 0% Bicycle
- 29.34% High school
- 26.2% College certificate
- 22.93% Bachelor degree
- 8.04% Did not graduate high school
- 7.45% Trade certificate
- 5.82% Post graduate degree
- 0.23% University certificate
- The average are quality index for the area is 1
- The area receives 197.32 mm of precipitation annually.
- The area experiences 7.39 extremely hot days (29.41°C) per year.
Demander de l’information sur le quartier
En savoir plus au sujet du quartier et des commodités autour de cette résidence
Demander maintenantCalculatrice de versements hypothécaires
- $
- %$
- %
- Capital et intérêts 4 638 $ /mo
- Impôt foncier n/a
- Frais de copropriété n/a

