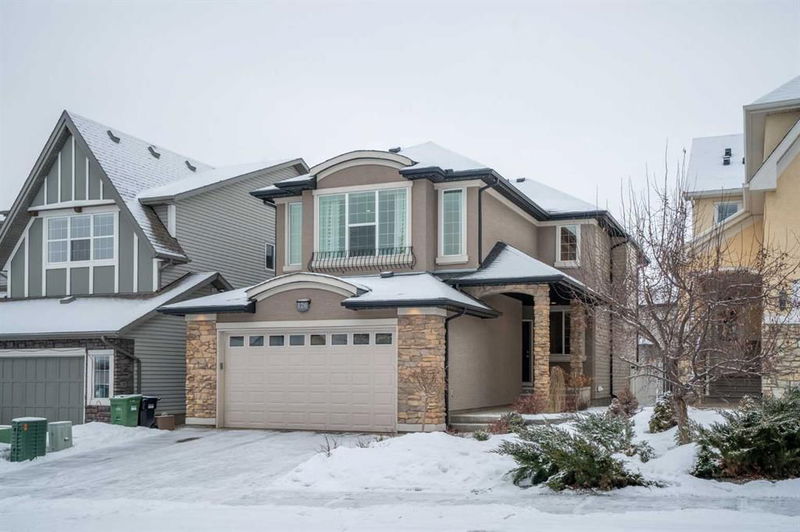Caractéristiques principales
- MLS® #: A2185002
- ID de propriété: SIRC2224565
- Type de propriété: Résidentiel, Maison unifamiliale détachée
- Aire habitable: 2 140,45 pi.ca.
- Construit en: 2010
- Chambre(s) à coucher: 3+1
- Salle(s) de bain: 3+1
- Stationnement(s): 4
- Inscrit par:
- Real Broker
Description de la propriété
Welcome to this meticulously maintained and fully developed home, ideally located in the desirable community of Cranston. Steps from the ridge, community centre and so much more! As you enter you are greeted with a spacious entry and newly installed luxury vinyl plank that is carried throughout the main level. The main level is complimented with a finished laundry room with custom cabinetry, powder room, office and tastefully renovated kitchen with quartz countertops. The upper level has a bonus room, a large primary bedroom with a beautiful and renovated 5-piece ensuite and walk in closet. It is completed with two good sized bedrooms and a renovated 3-piece bathroom. Enter the finished basement and there is another bedroom with built in murphy bed, gym area and family room. The home is also equipped updated electric blinds, central air for those hot summer nights, composite deck and privacy wall, landscaped front and backyard, Gemstone lights and so much more. Homes like this do not come to market every day!
Pièces
- TypeNiveauDimensionsPlancher
- Salle de bainsPrincipal3' x 6' 11"Autre
- Salle à mangerPrincipal7' x 13' 5"Autre
- FoyerPrincipal8' x 15' 9.9"Autre
- CuisinePrincipal15' 9.6" x 10' 6"Autre
- Salle de lavagePrincipal7' x 8' 3"Autre
- SalonPrincipal15' 9.6" x 14' 3.9"Autre
- Bureau à domicilePrincipal8' 9.9" x 10' 3.9"Autre
- Salle de bains2ième étage7' 9.9" x 4' 9.9"Autre
- Salle de bain attenante2ième étage11' 3" x 11' 9.6"Autre
- Chambre à coucher2ième étage9' 9.9" x 10' 9"Autre
- Chambre à coucher2ième étage10' 11" x 10' 9"Autre
- Salle familiale2ième étage15' 3" x 18' 11"Autre
- Chambre à coucher principale2ième étage16' 3.9" x 13' 5"Autre
- Penderie (Walk-in)2ième étage8' x 5' 11"Autre
- Salle de bainsSous-sol4' 9.9" x 9' 11"Autre
- Chambre à coucherSous-sol13' 8" x 11'Autre
- Salle de sportSous-sol8' x 12' 2"Autre
- Salle de jeuxSous-sol13' 9.9" x 13' 5"Autre
- ServiceSous-sol10' 6" x 16'Autre
Agents de cette inscription
Demandez plus d’infos
Demandez plus d’infos
Emplacement
126 Cranarch Close, Calgary, Alberta, T3M0J1 Canada
Autour de cette propriété
En savoir plus au sujet du quartier et des commodités autour de cette résidence.
Demander de l’information sur le quartier
En savoir plus au sujet du quartier et des commodités autour de cette résidence
Demander maintenantCalculatrice de versements hypothécaires
- $
- %$
- %
- Capital et intérêts 0
- Impôt foncier 0
- Frais de copropriété 0

