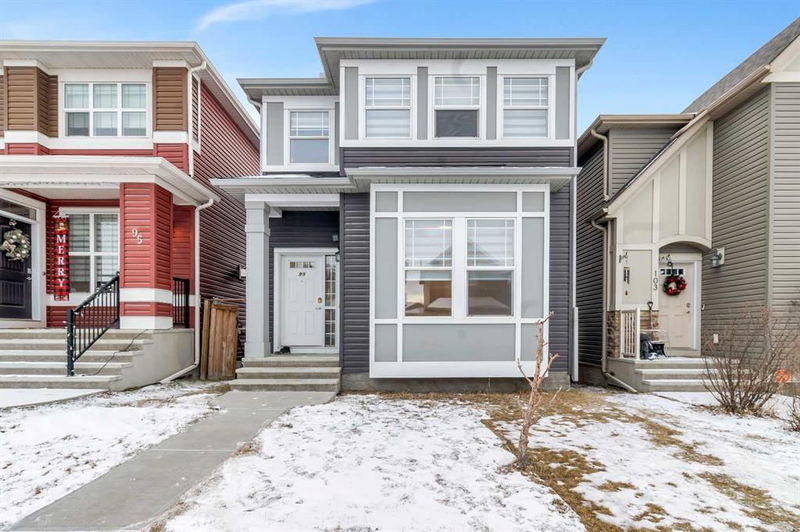Caractéristiques principales
- MLS® #: A2184913
- ID de propriété: SIRC2223467
- Type de propriété: Résidentiel, Maison unifamiliale détachée
- Aire habitable: 1 419,13 pi.ca.
- Construit en: 2013
- Chambre(s) à coucher: 3
- Salle(s) de bain: 2+1
- Stationnement(s): 2
- Inscrit par:
- eXp Realty
Description de la propriété
**QUICK POSSESSION** WELCOME to your dream home! This stunning 2-storey home built by Morrison Homes is located in the family-friendly community of EVANSTON. On a quiet street, this home boasts many upgrades and a thoughtfully designed main level that welcomes you to the warmth of brand-new vinyl floors. The 9-foot ceiling enhances the brightness and feeling of greater space. Huge windows provide tons of natural light. A decent-sized DEN on the main floor is perfect for additional work, play, and entertainment space. Spacious kitchen area with upgraded white cabinets, quartz countertops, and stainless-steel appliances. The upper floor has 3 generous bedrooms. The master bedroom has a walk-in closet and upgraded ensuite, Window coverings and second-floor areas are complemented by durable vinyl plank flooring installed 6 months ago. The home has new roofing, gutters, and back siding. Fantastic balcony with a natural gas line for your BBQ, where you can relax and spend quality time in the wide-open view, the backyard is fully fenced, stoned, and landscaped leading to a spacious double detached garage with durable stain-resistant Epoxy flake flooring. Steps to Our Lady of Grace K-9 School! Playgrounds, walking paths, transit, and other amenities are close by. With easy access to major roads like Stoney, Deerfoot, and 144 Avenue NW, you’ll be well-connected to go anywhere you want to explore. Schedule your viewing today!
Pièces
- TypeNiveauDimensionsPlancher
- Salle de bainsPrincipal4' 6" x 5' 6"Autre
- Salle à mangerPrincipal13' 3.9" x 19'Autre
- CuisinePrincipal13' 5" x 15'Autre
- SalonPrincipal9' 6" x 13'Autre
- Salle de bains2ième étage4' 11" x 7' 5"Autre
- Salle de bain attenante2ième étage4' 11" x 7' 5"Autre
- Chambre à coucher2ième étage12' 3" x 8' 8"Autre
- Chambre à coucher2ième étage12' 3" x 9' 11"Autre
- Chambre à coucher principale2ième étage11' 6" x 14' 11"Autre
Agents de cette inscription
Demandez plus d’infos
Demandez plus d’infos
Emplacement
99 Evansborough Crescent NW, Calgary, Alberta, T3P 0M3 Canada
Autour de cette propriété
En savoir plus au sujet du quartier et des commodités autour de cette résidence.
Demander de l’information sur le quartier
En savoir plus au sujet du quartier et des commodités autour de cette résidence
Demander maintenantCalculatrice de versements hypothécaires
- $
- %$
- %
- Capital et intérêts 0
- Impôt foncier 0
- Frais de copropriété 0

